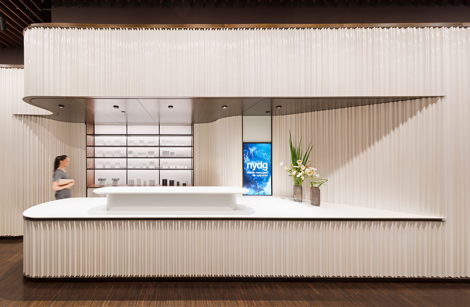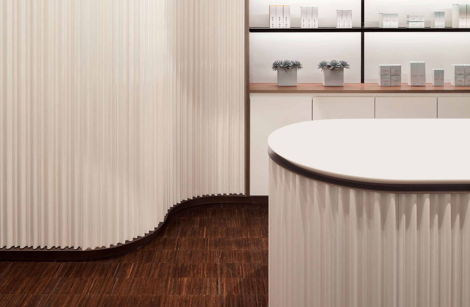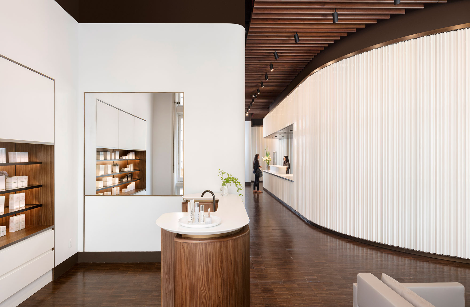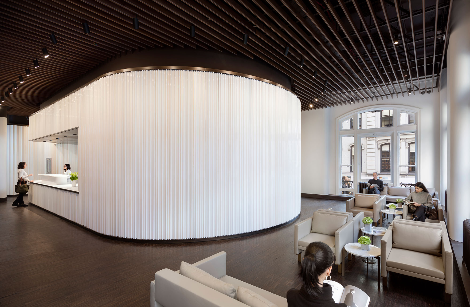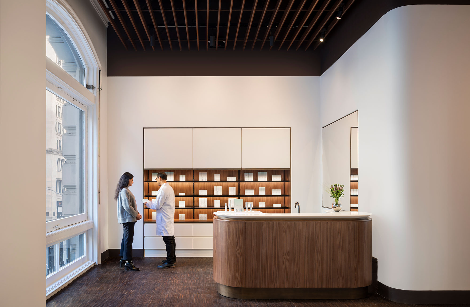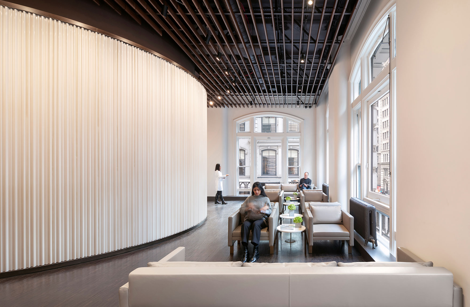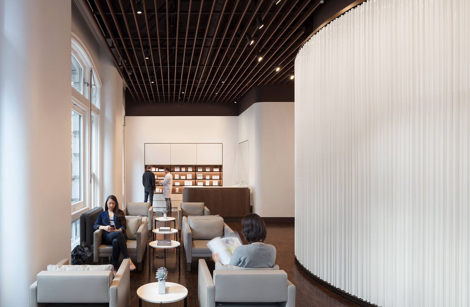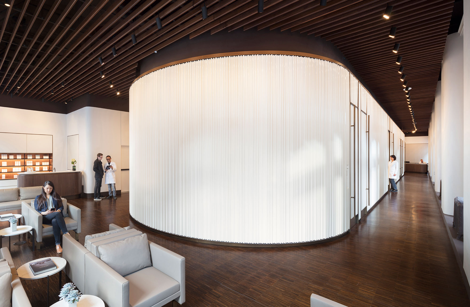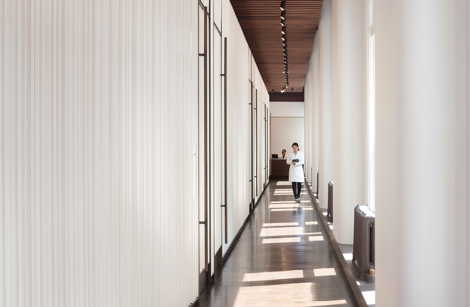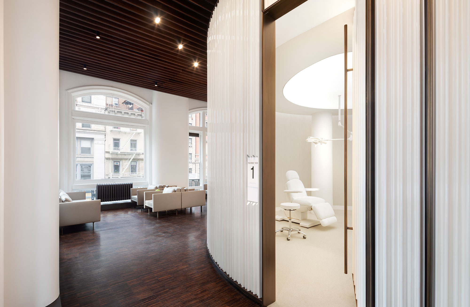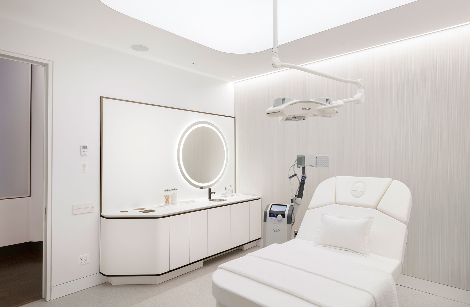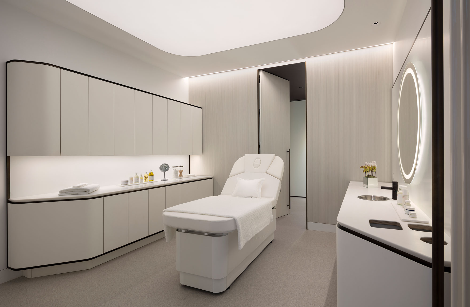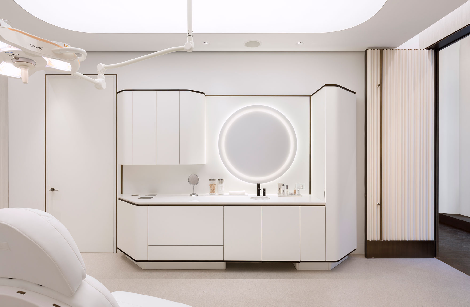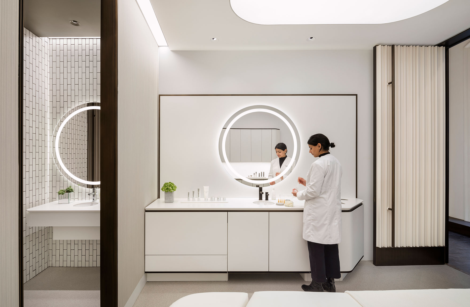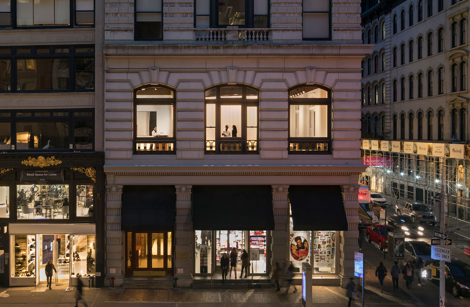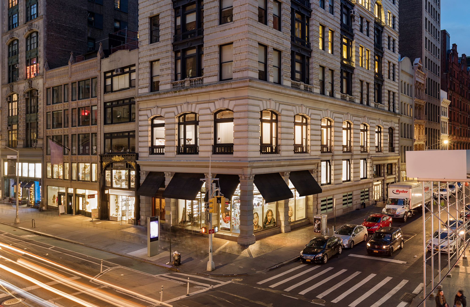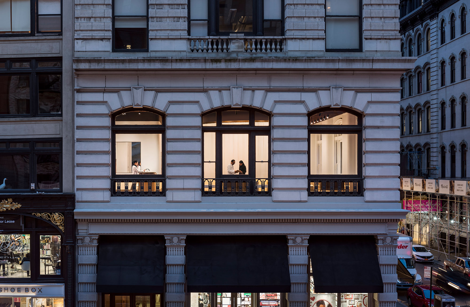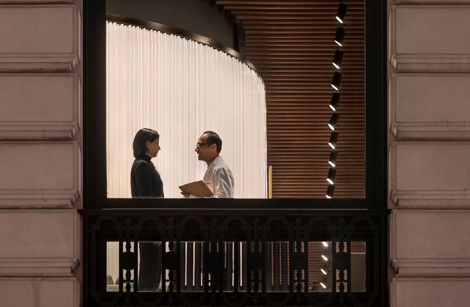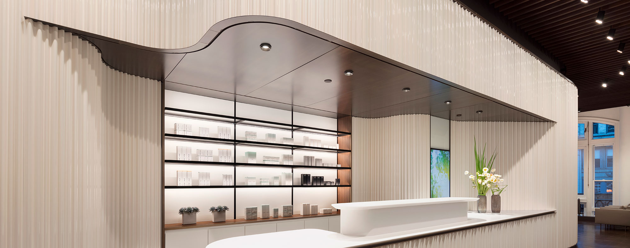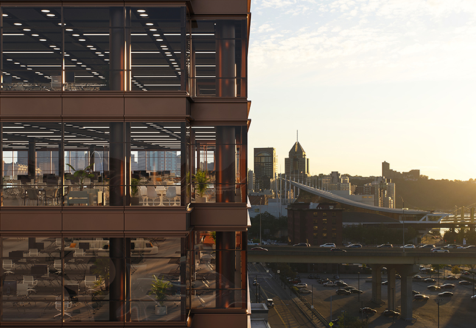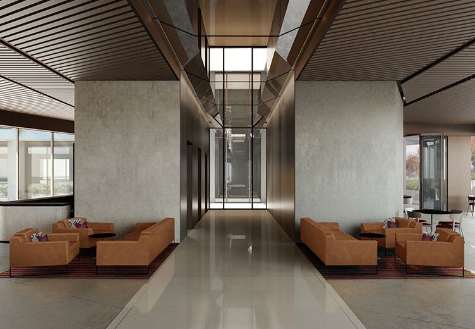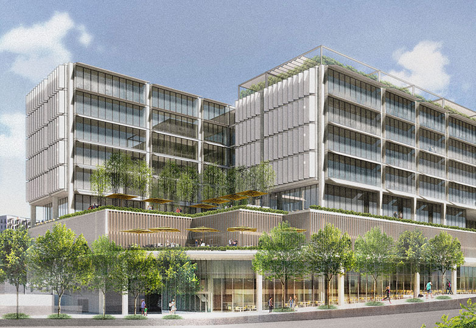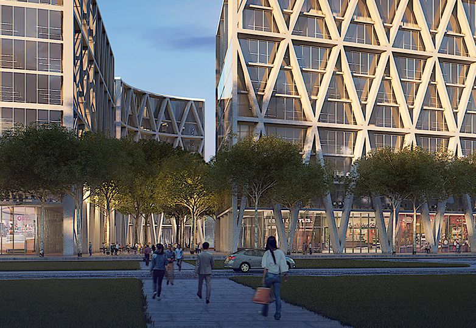The New York Dermatology Group Integral Health and Wellness flagship facility is located within Manhattan’s historic Ladies’ Mile District. Comprising over 7,000 sq ft. of specialist wellness, therapy and treatment facilities, the project is located on the second floor of a 1905 Landmarked building originally designed by John Duncan.
The design organizes a complex program of technically challenging, state of the art treatment rooms into a coherent, classic and timeless space, that respects the fabric of the building with its magnificent light-filled windows whilst promoting a sense of calmness, efficiency and functional beauty in all aspects, from the visitor arrival experience to each treatment room interior.
With every detail being considered – treatment; blood infusion; nutritionist and body work rooms are organized within a freestanding sinuous pod set apart from the existing double scale windows that face onto Fifth Avenue and the grid of the city.
Resembling a sensuous and elegant curtain frozen in time, BHA has designed a unique cladding system built in Italy in collaboration with Paolo Cassina Custom Interiors. Bronze and dark wood finishes have been meticulously detailed throughout all public areas of the space.
Custom cabinetry was designed for each treatment room to reinforce the continuity of materials and craftmanship, whilst quartz flooring was chosen for its elegant appearance and ease of maintenance. Upon entering each room, dimmable lighting creates a subdued and calming ambience prior to the commencement of any procedure.
At ground level, a new understated entrance is integrated into the landmark facade; a contemporary interpretation of the traditional black freight entrances found within the historic district.
Our industrial design studio, Brandon Haw Design, has also created a new range of contract furniture combining sofa, seats and side tables for the reception area, which connect harmoniously to the overall design.
Photography © Albert Vecerka / Esto
- Client: New York Dermatology Group
- Location: New York, NY
- Typology: Commercial
- Total Area: 950 m2 / 10,225 SF
- Height: N/A
- Status: Completed 2018
