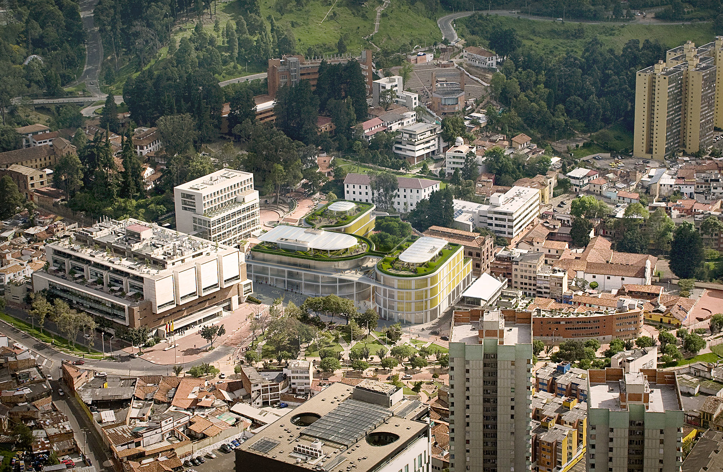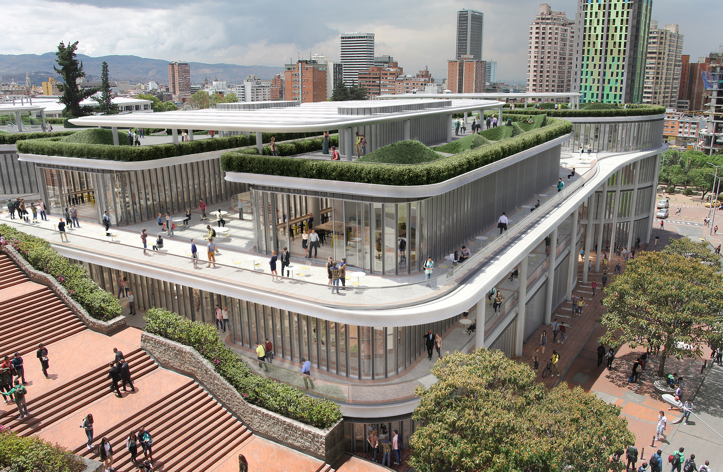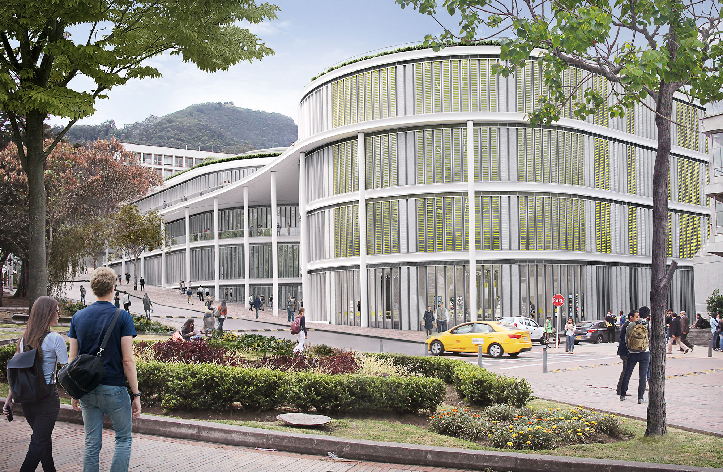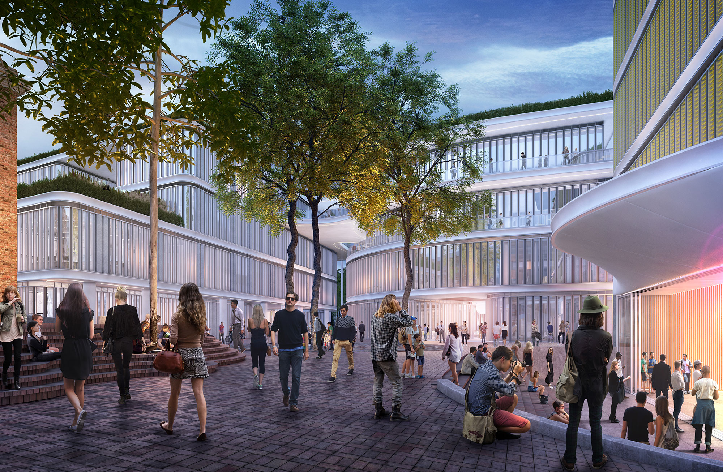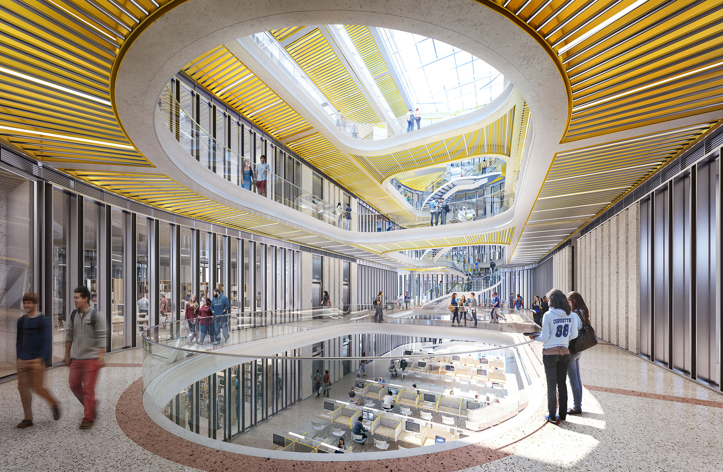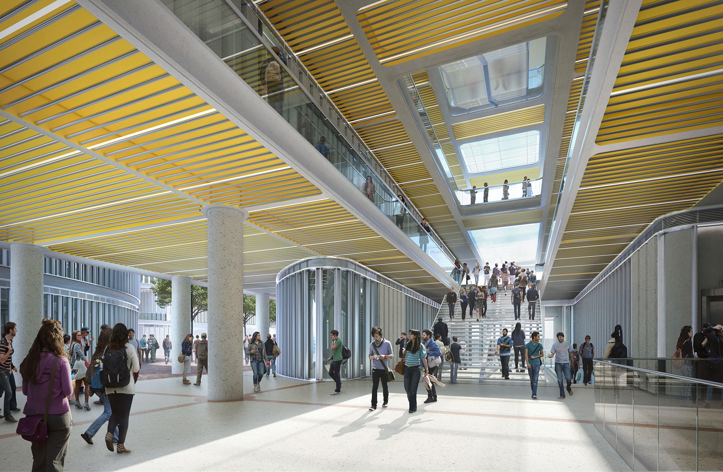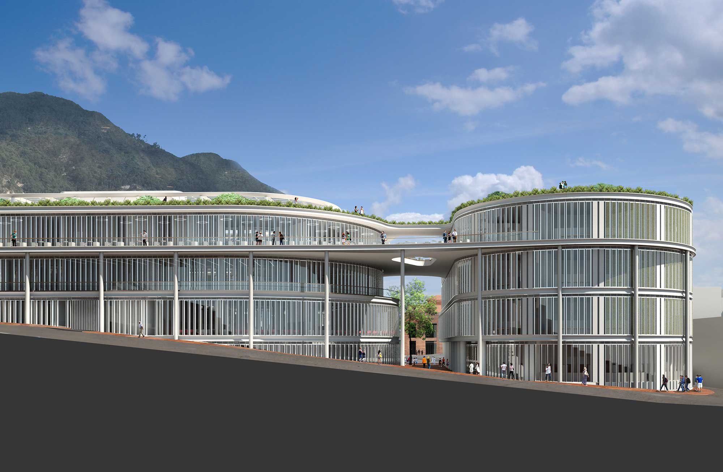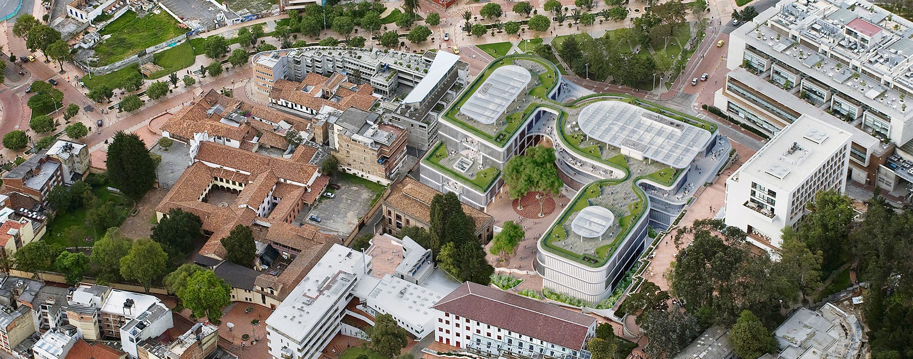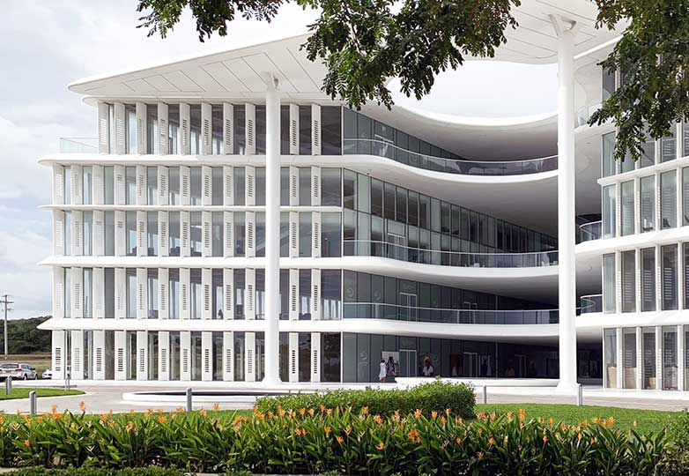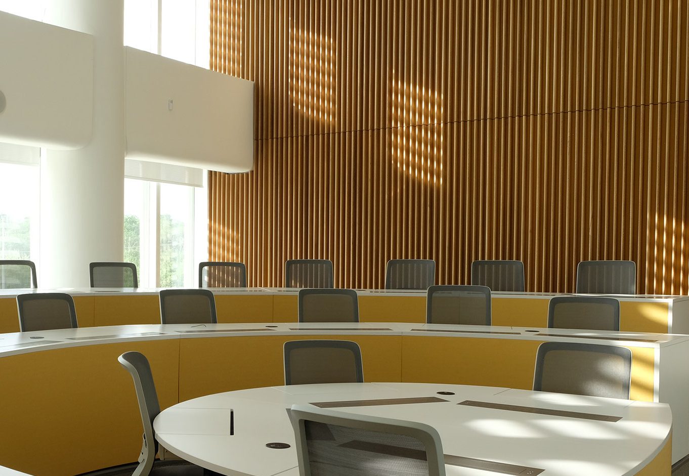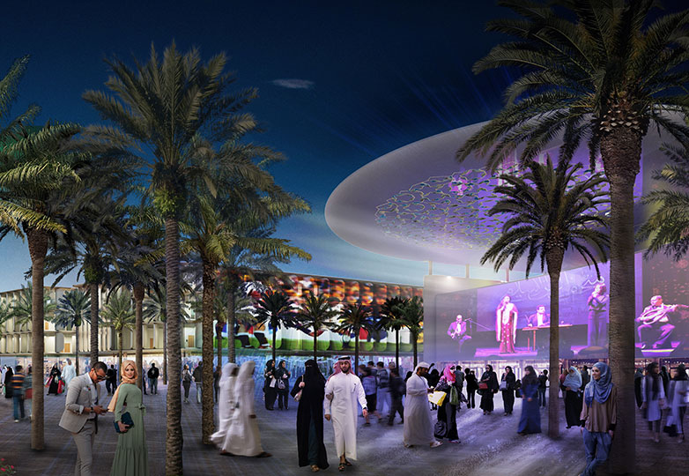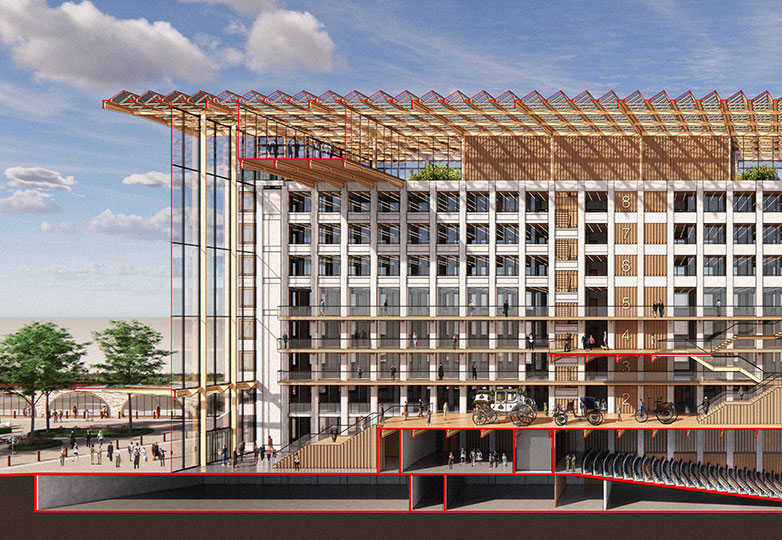Brandon Haw Architecture was invited by the Universidad de los Andes to participate in a limited design competition for the expansion of its campus encompassing 260,500 ft2 (24,200 m2) of new construction and public spaces. The masterplan and architectural design integrates the campus with the surrounding urban environment, and seeks to firmly establish the university as an academic and cultural engine of the city.
The program for the new development includes: a research center for information technologies; a “Black Box” theater for an audience of 600; an exhibition hall; two administrative departments; and classrooms, laboratories, and study areas for students.
Founded in 1948, the Universidad de los Andes is one of Colombia’s most prestigious universities, with over 18,000 undergraduate and postgraduate students. The campus has grown organically in the foothills of the mountains at the eastern edge of Bogotá, with an average change in level reaching 250 feet (77 meters) from one end to another, making it a uniquely “horizontal/vertical” campus. The competition site is located in the northwestern corner of the campus, effectively making it the university’s “urban front door.”
Brandon Haw Architecture was selected by the university as the only international firm to participate in the competition as a “project leader”, leading a team of local technical consultants for the development of the proposal.
- Client: Universidad de los Andes
- Location: Bogotá, Colombia
- Typology: Institutional
- Total Area: 24,200 m2 / 260,500 SF
- Height: Varies
- Status: Competition
