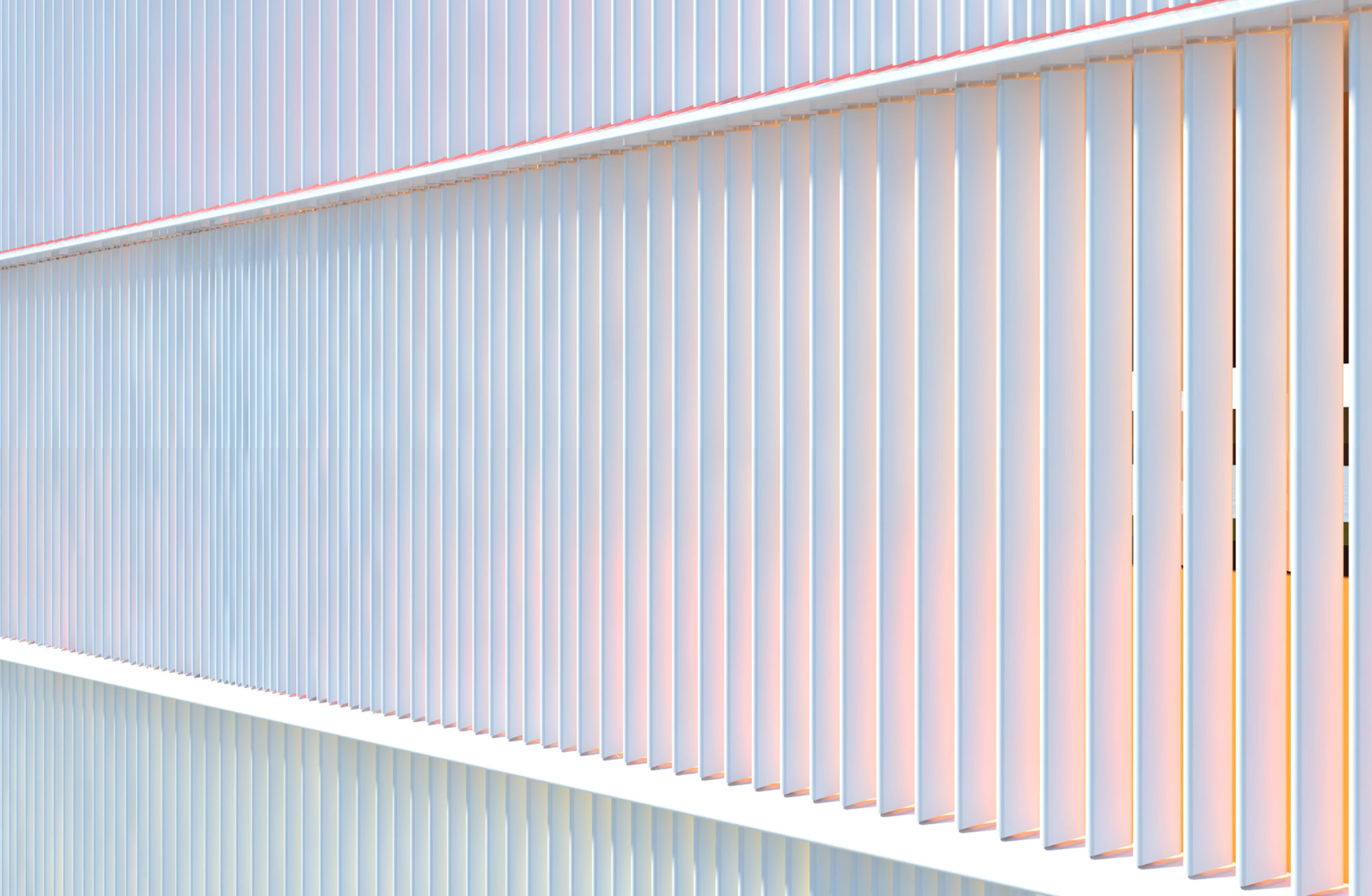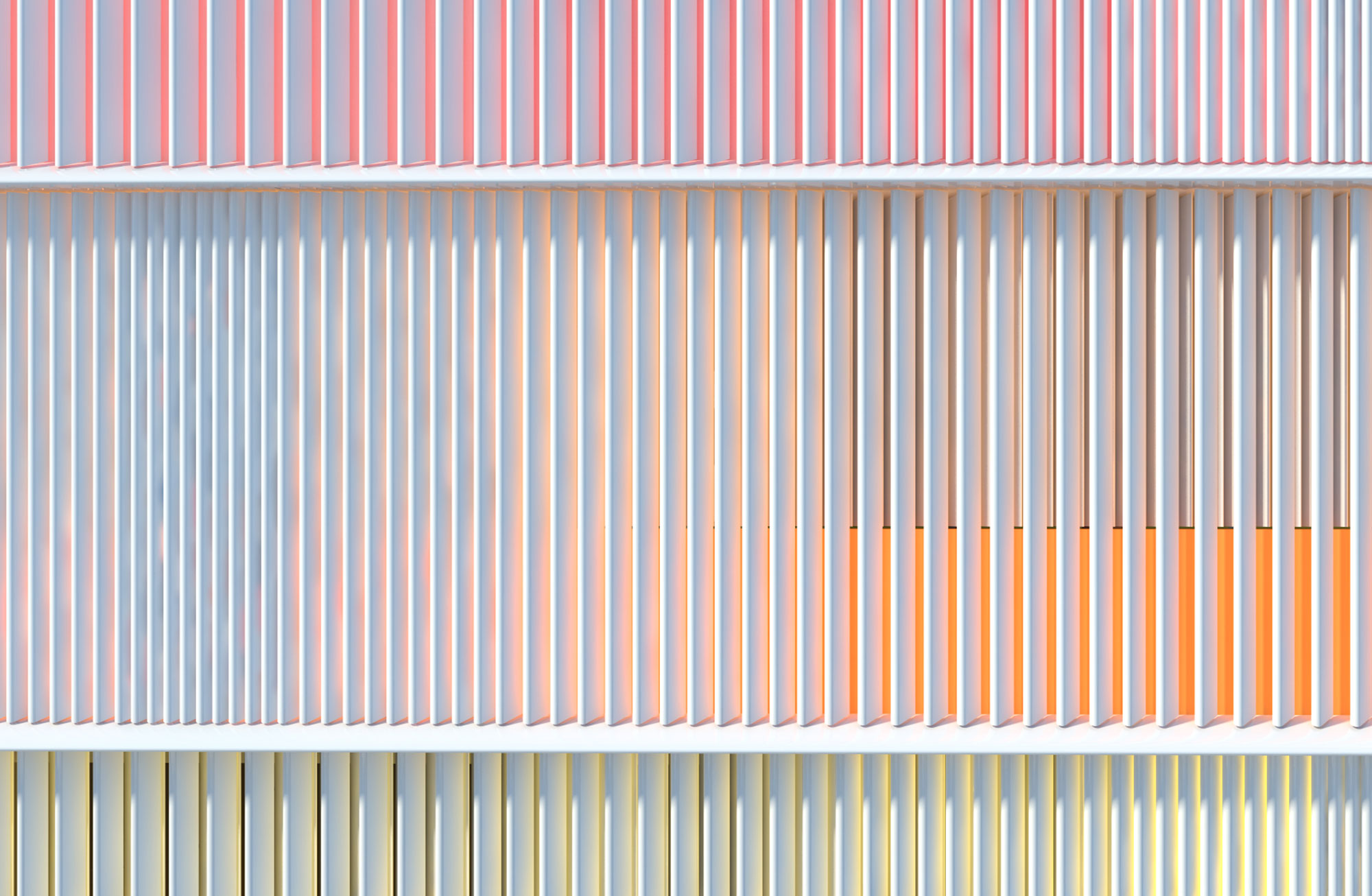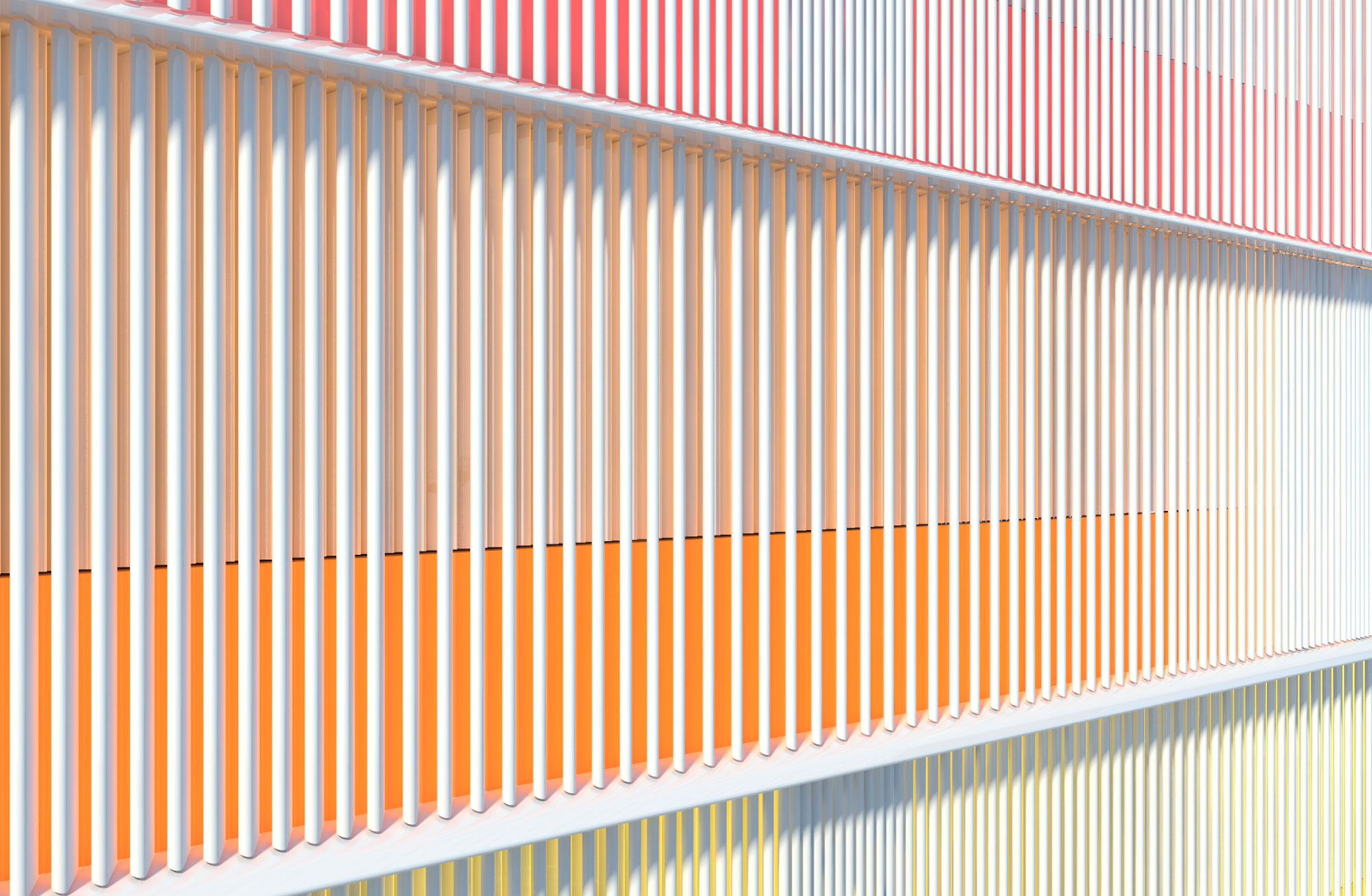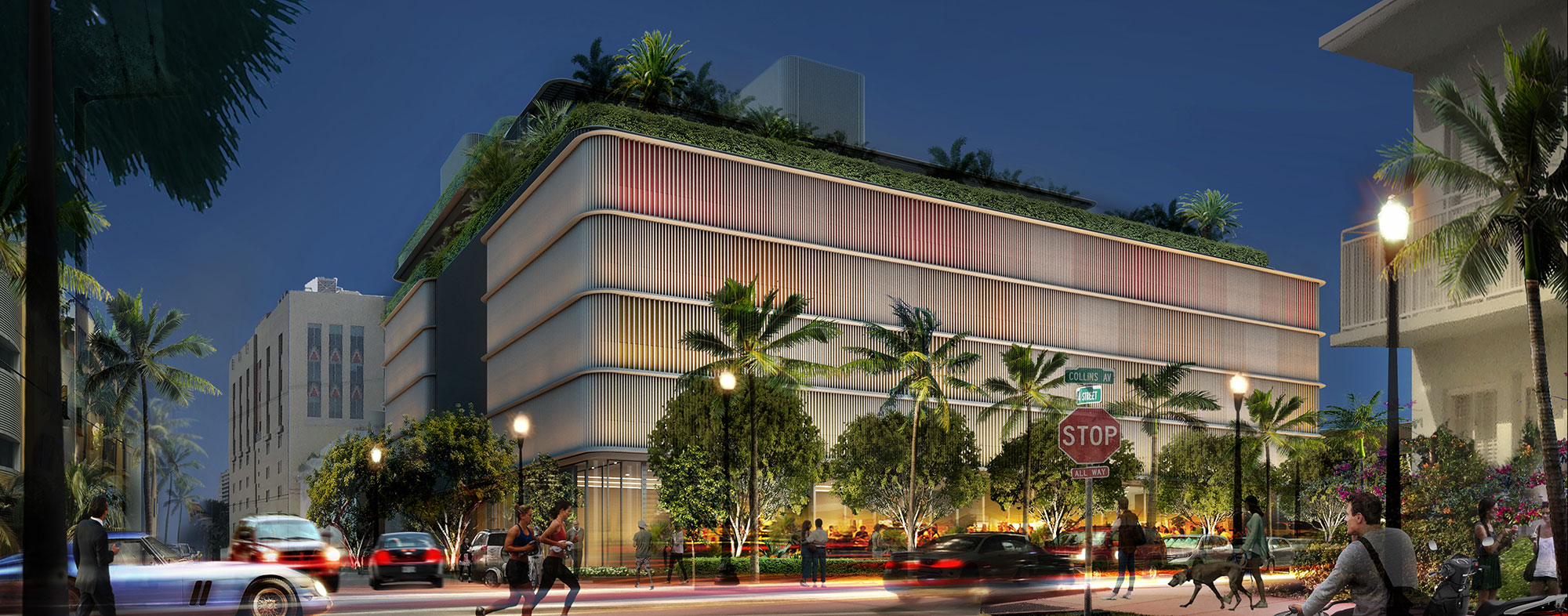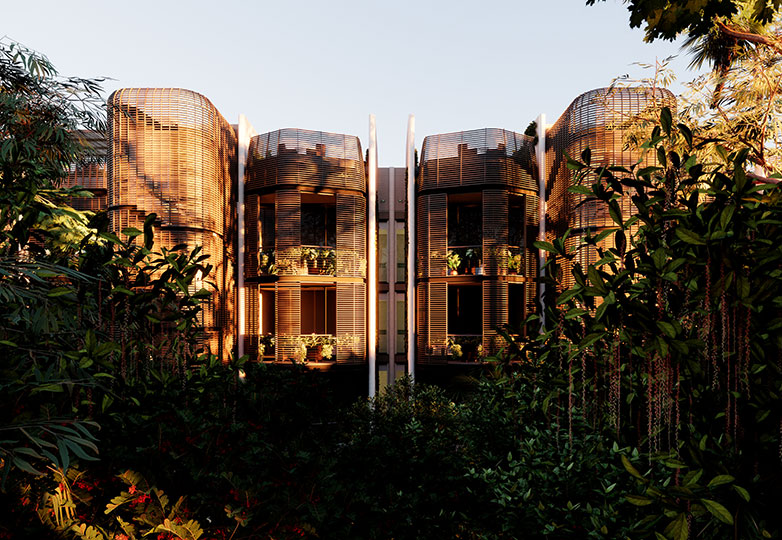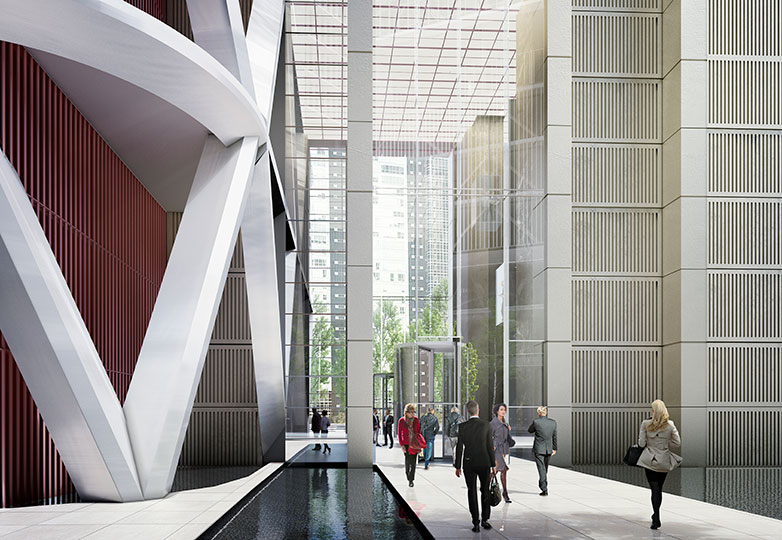400 Collins is a mixed-use development in the Miami Beach “South of Fifth” Historic District. The project distinguishes itself by combining three levels of residential units at roof level nestling above a primary use commercial car parking structure which sits above an exclusive retail space situated on Collins Avenue. Actively contributing to the street life of the neighborhood, 400 Collins is a contextual response to its function and place whilst engaging in Miami Beach’s dialogue of architecturally innovative parking structures. Visually captivating yet seamlessly integrated into its surroundings, the project draws upon the work of Leonard Horowitz and Barbara Capitman who in the late 70’s established a distinctive color palate for this historic neighborhood.
The predominant feature of the car park is the design of the cladding which consists of an outer layer of white vertical fins that shade an inner layer of vibrantly colored slats. These layers are designed to artfully conceal the headlights and noise of cars circulating through the car park whilst creating an optical effect of reflected color and light between the interior and exterior layers. Spaced irregularly, the outer fins sometimes reveal more or less color, resulting in a dynamic wave of color from one floor to the next. At times the building may appear completely white, or white with a subtle hint of reflected color; and at other angles one would see directly through to the inner layer of solid color. This interplay creates an urban scaled visual experience that changes according to a passing observer’s vantage point, seasonal weather fluctuations and time of day.
The design takes the conflicting requirements inherent to the project and synthesizes them into a unique and everchanging color experience for the users of the car park, the residents, and for the surrounding community.
- Client: Allied Partners
- Location: Miami Beach, USA
- Typology: Mixed Use / Residential / Commercial
- Total Area: 9,100 m2 / 98,000 SF
- Height: 23 m / 75 ft
- Status: Permitting
