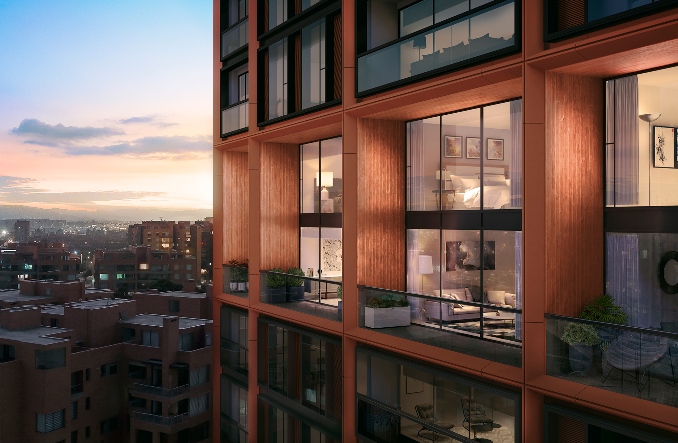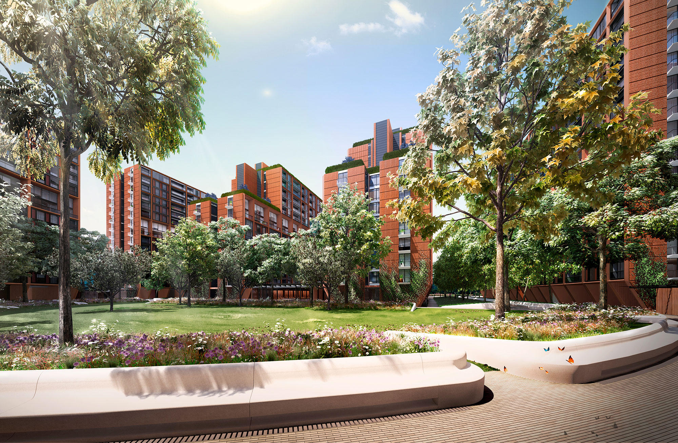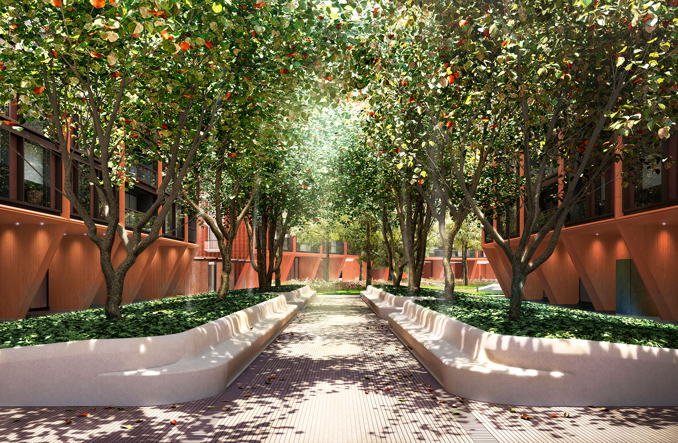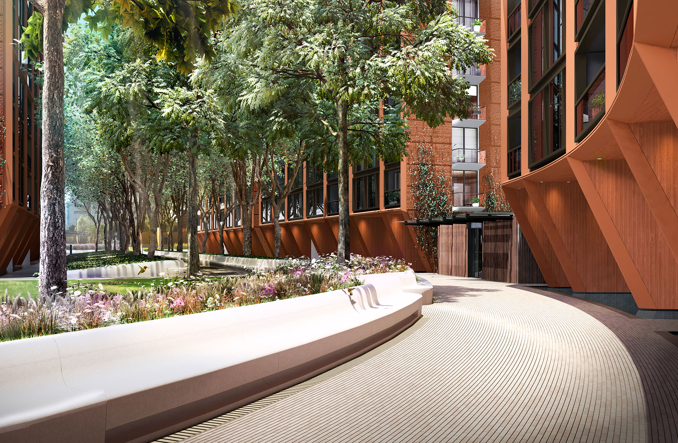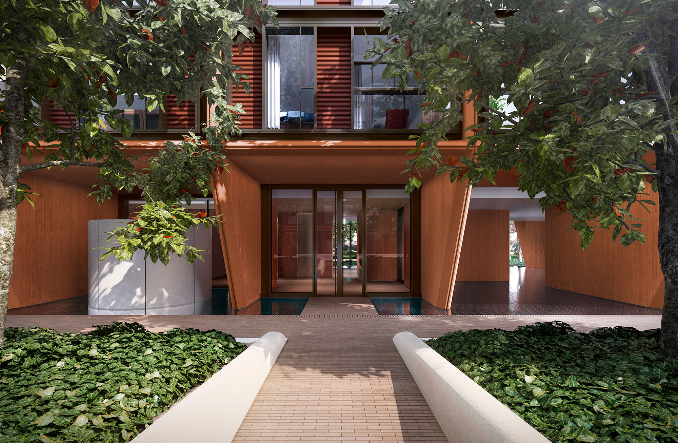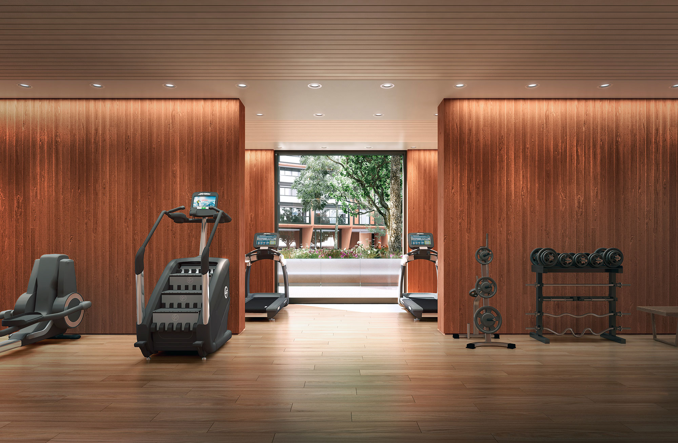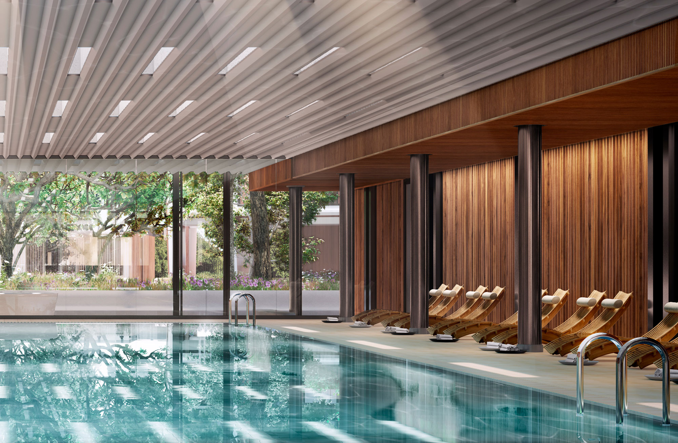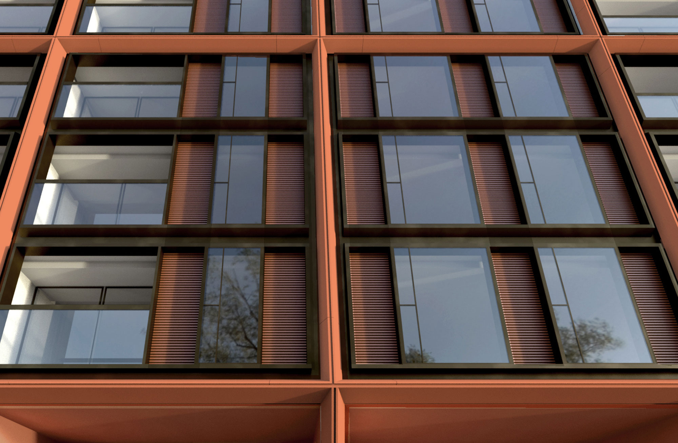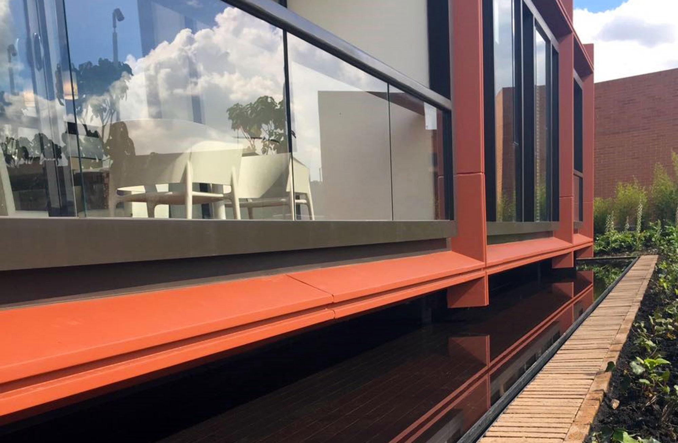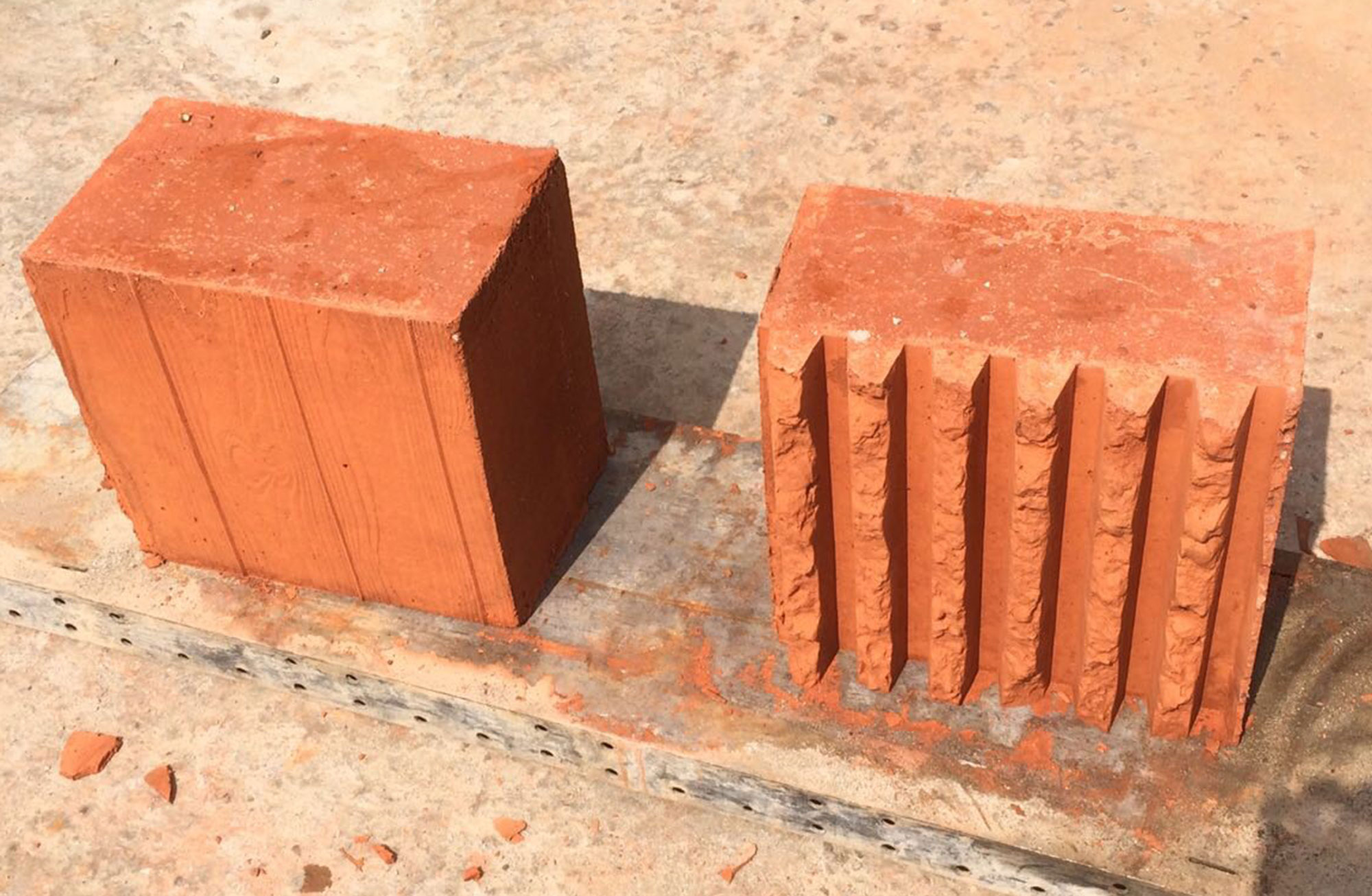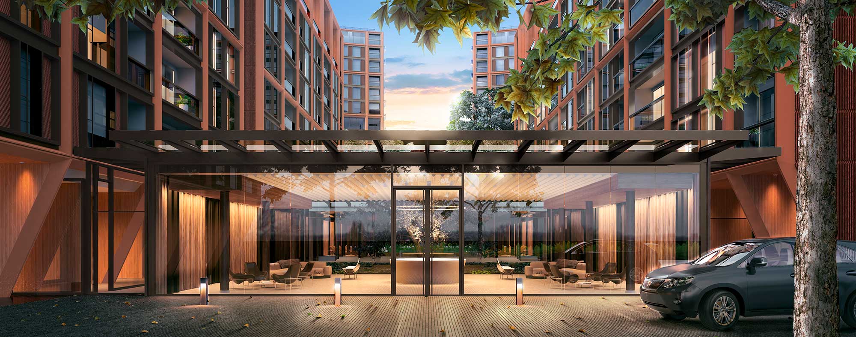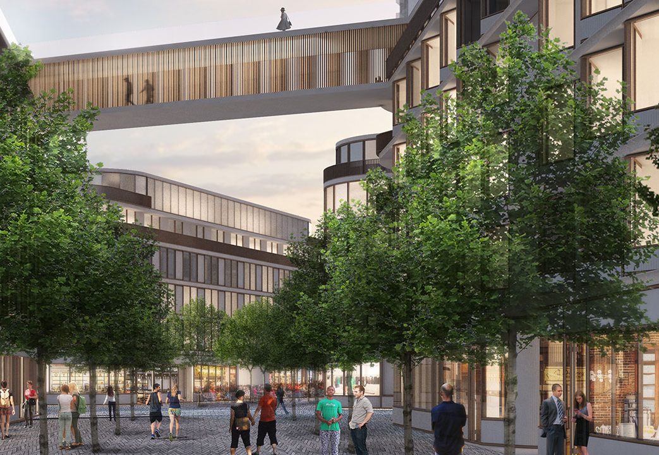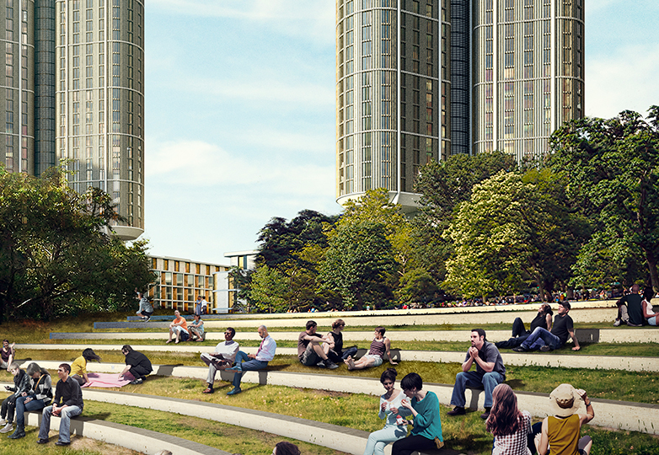Gran Reserva de Madeira is situated in Bogotá’s growing Ciudad Salitre neighborhood.
The masterplan creates a hierarchy of public open space via a network of pedestrian boulevards that draw residents into the heart of the development. The aim is to create a strong sense of place and ownership of the spaces between each residential building; an approach that highlights Brandon Haw Architecture’s vision and work in landscape design.
The development is comprised of ten apartment buildings to be constructed in four phases, with an assorted mix of amenities at the base of each building. The project is oriented to maximize direct sun into the crescent park, whilst connecting the project to the neighboring Ciudad Salitre district.
As with many of the firm’s projects, the structural system is expressed in its architecture. Each building communicates the seismic structure through textured concrete fin walls, colored to evoke the terracotta brick architecture of Bogotá. These structural elements plant each building to the ground upon “pilotis” that land within shallow reflecting pools of water; thereby raising apartments above the first floor level, creating views through and under each residential block.
The cladding of the apartment units creates a controlled, yet varied composition of elements within the expressed structural grid. Additional outdoor space is created with apartment balconies and larger terraces at the mid-level floors of each building, along with stepping penthouse roof decks.
This large scale project carefully breaks down the scale of the human experience by creating a spatial hierarchy within the masterplan and within the detail of the architecture.
- Client: Cusezar / Vendôme
- Location: Bogotá, Colombia
- Typology: Urban Design / Residential
- Total Area: 92,000 m2 / 990,000 SF
- Height: 45 m / 148 F
- Status: Pending
