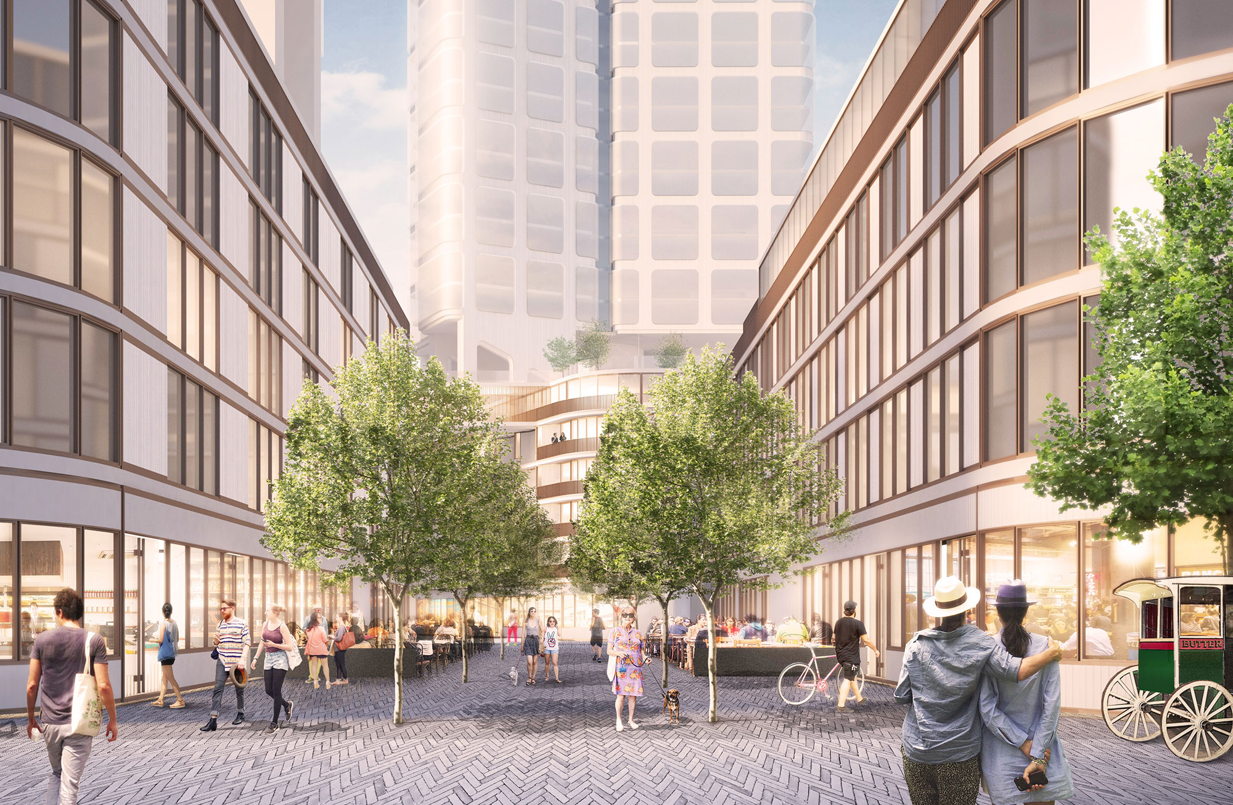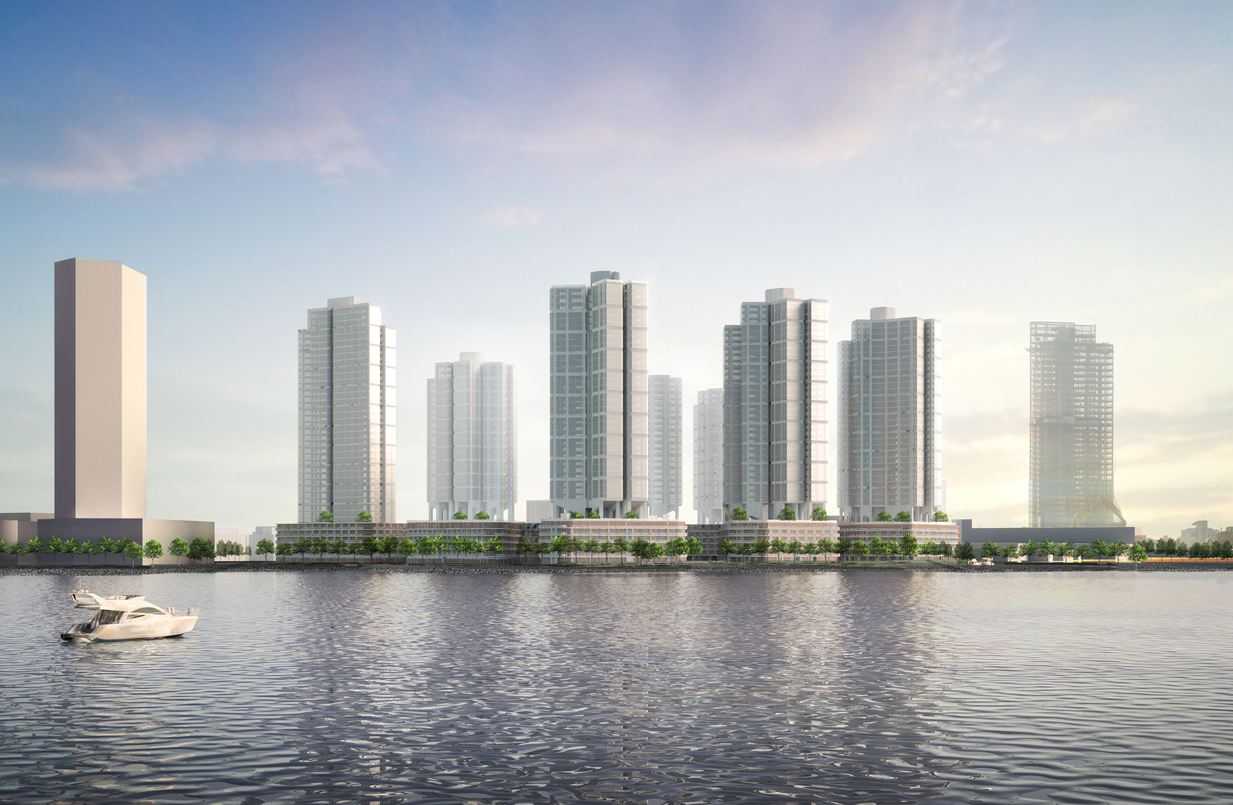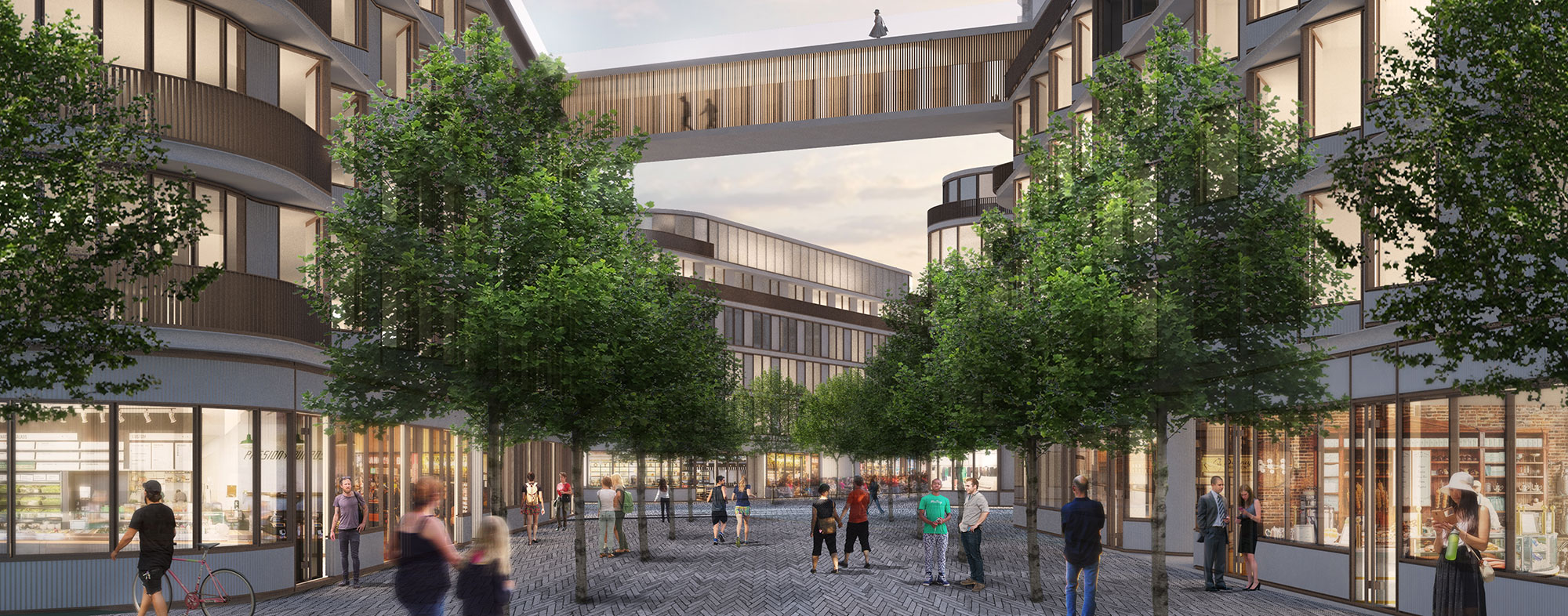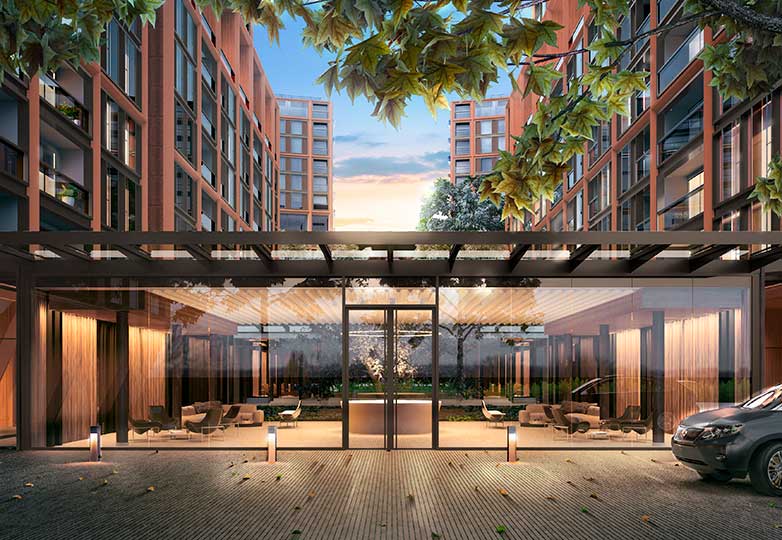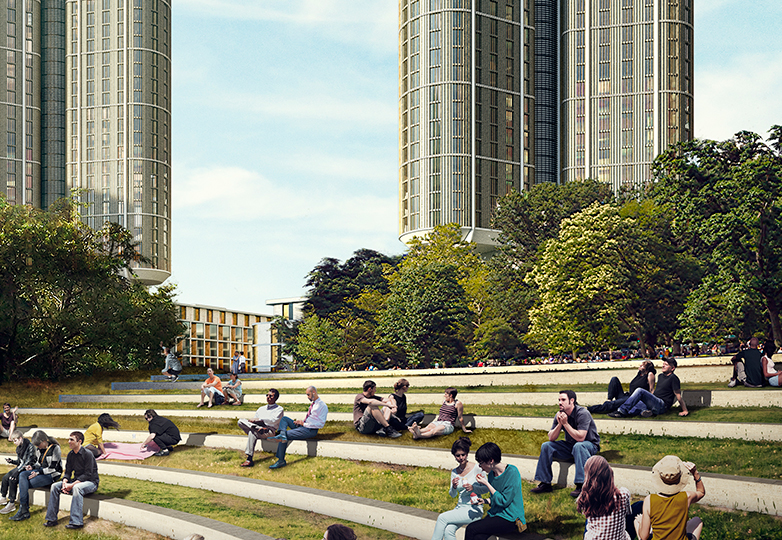In this urban masterplan for a new residential neighborhood, the design process revolved around an in-depth analysis of the site’s unique characteristics and how then to best enhance these qualities to create a vibrant neighborhood, setting a new benchmark for large urban place-making and street creation. developments could be conceived. In this project our belief that our cities should be designed to serve the people who live and work with them was at the core of our approach. In tackling this notion of ‘neighborhood’, ‘street life’, quality living and value, custom parametric modeling techniques were developed to optimize waterfront views and maximize pedestrian connectivity to the Brooklyn waterfront.
This design rigor engendered a number of opportunities to create a distinct and quantitatively superior urban environment, with buildings that set themselves apart from many of the other developments in the immediate area. In tackling myriad design issues, the experiential qualities that made the existing post-industrial site so very singular were preserved.
The program for this new development includes the creation of a new network of streets that define podium courtyard buildings which contain a mix of retail and townhouses at ground level. Rising above these lower scaled podiums are a series of towers with rental apartment units. Shared ‘amenity bridges’ connect the podium buildings and the towers to common outdoor rooftop amenity spaces.
- Client: Competition
- Location: New York, USA
- Typology: Residential / Mixed Use
- Total Area: 286,000 m2 / 3,078,500 SF
- Height: 122 m / 400 FT
- Status: Competition
