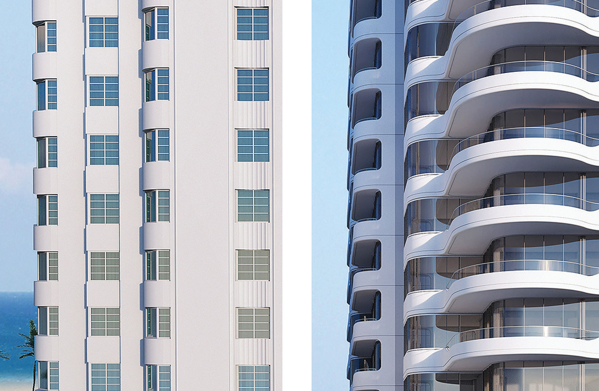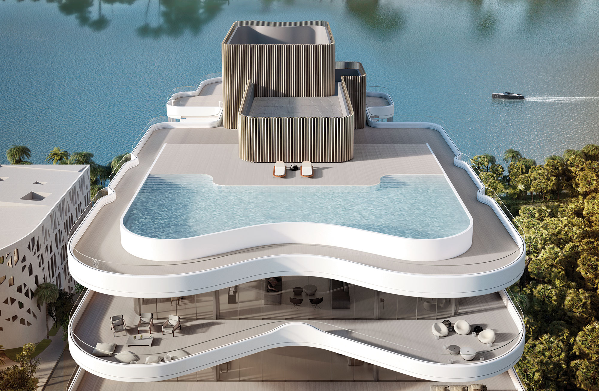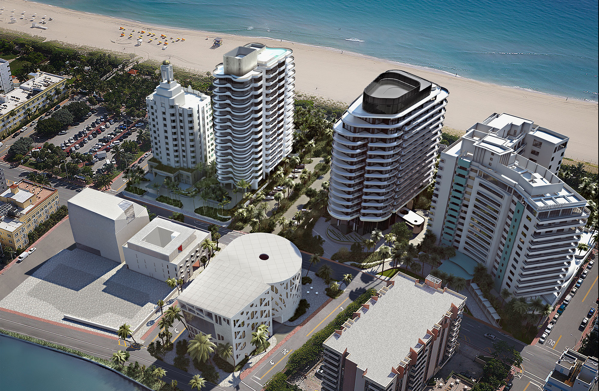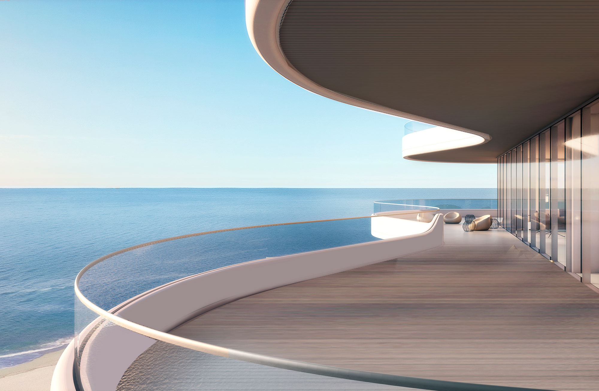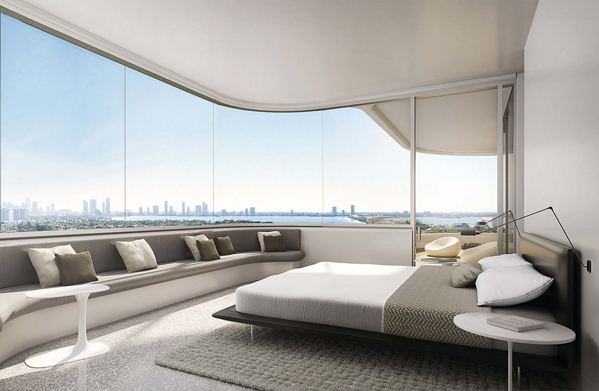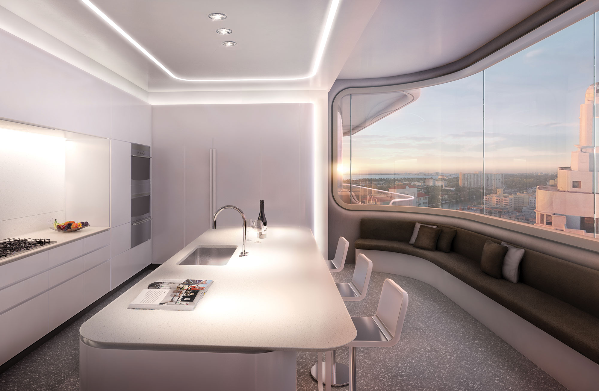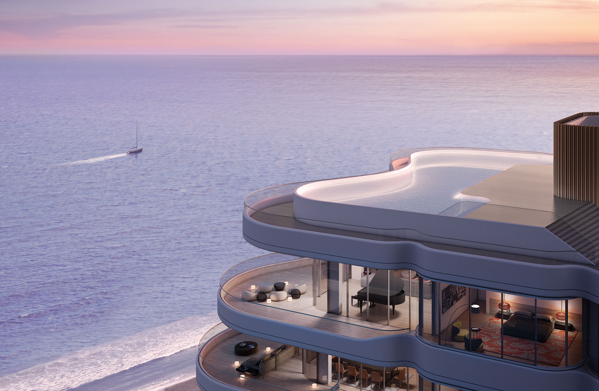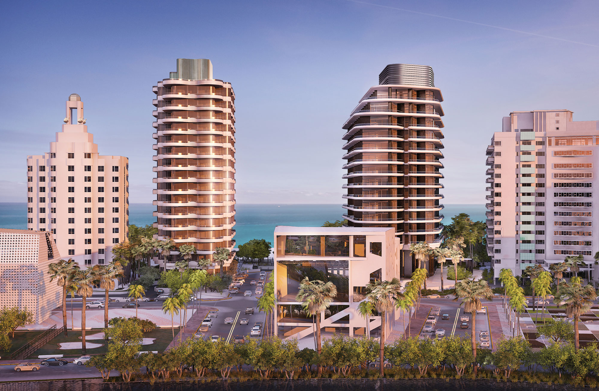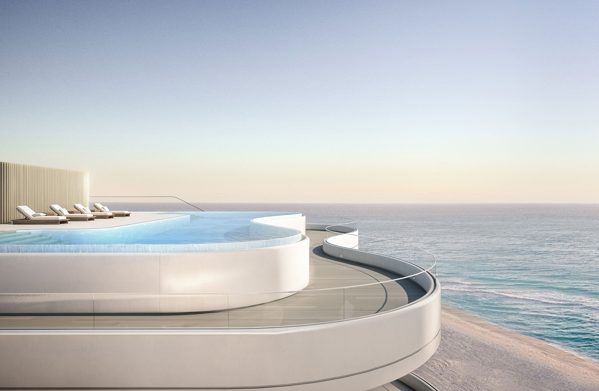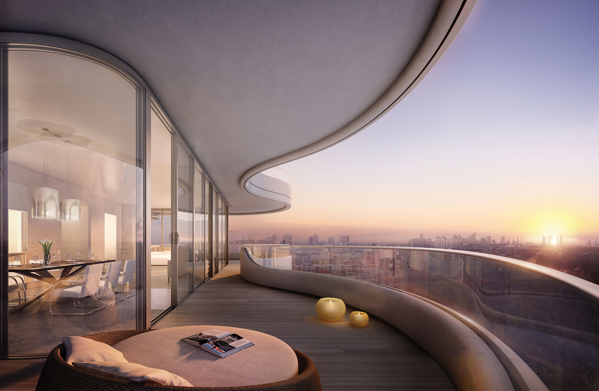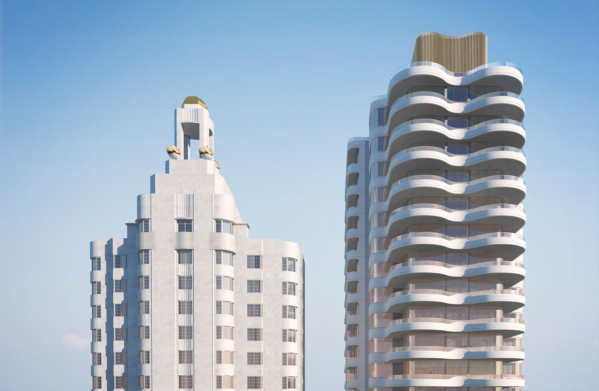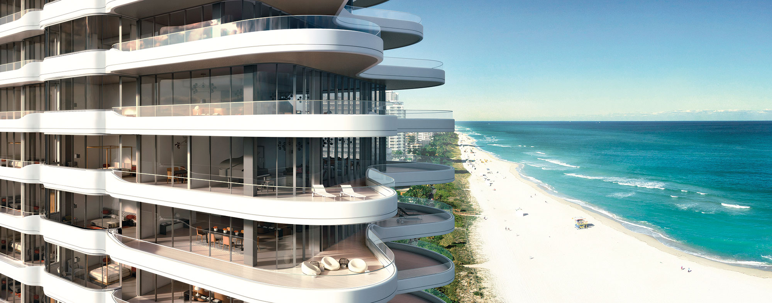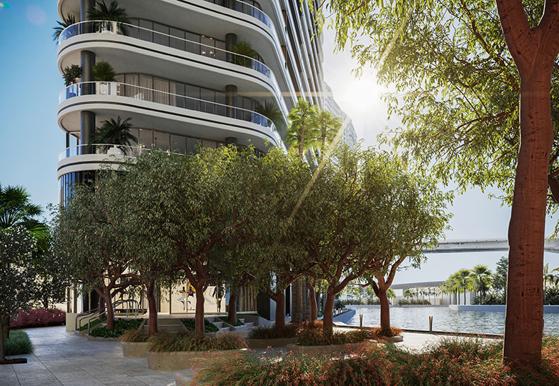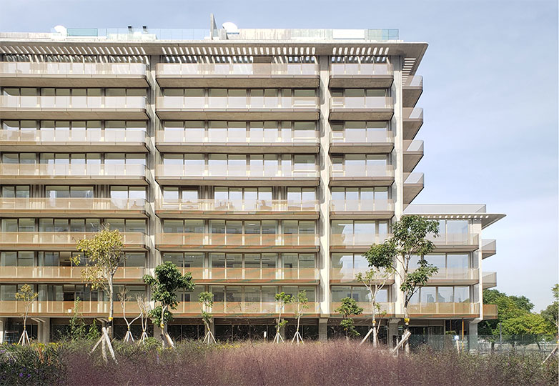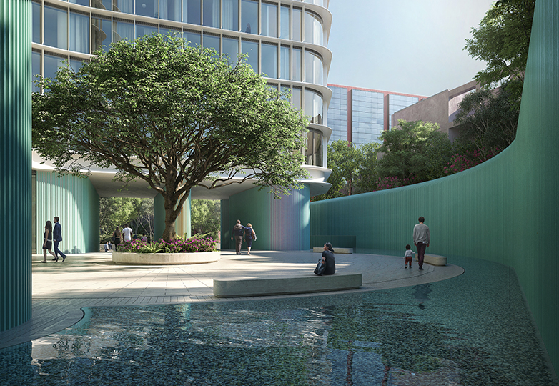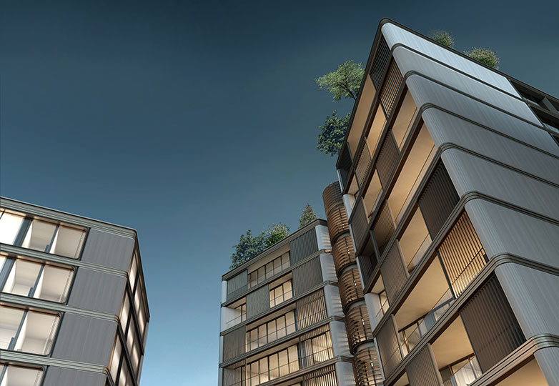Located in the Collins Avenue Historic District of Miami Beach between Roy France’s classic pre-war Art Deco Versailles Hotel of 1941 and his post-war Saxony Hotel of 1948 (now known as the Faena Hotel) and the new Faena House (completed in 2015), the property marks an exceptional addition to the District.
Designed to create open space around the original landmarked Versailles structure and maximize views of both the ocean to the east and sunsets over the city to the west, the Versailles Contemporary is a contextual response to the historic neighborhood and the distinctive buildings in the immediate vicinity.
Gracious cantilevered balconies with rounded corners create a harmonious relationship with its historic and contemporary neighbors, while providing shade and mitigating wind on the terraces.
The building’s undulating form creates a rippling façade as a direct correlation to the historic Art Deco form of Roy France’s Versailles to the north as well as to the contemporary Faena house to the south, creating a cluster of four contextual structures that relate to each other as would a family of chess pieces.
The grounds to the residences have been integrated with the unique form of the architecture with reflecting pools of water and peaceful places to relax. The interior spaces have been designed to complement the building’s architecture providing a seamless experience from inside to out.
- Location: Miami Beach, USA
- Typology: Residential
- Total Area: 13,400 m2 / 144,500 SF
- Height: 63 m / 216 F
- Status: Pending
