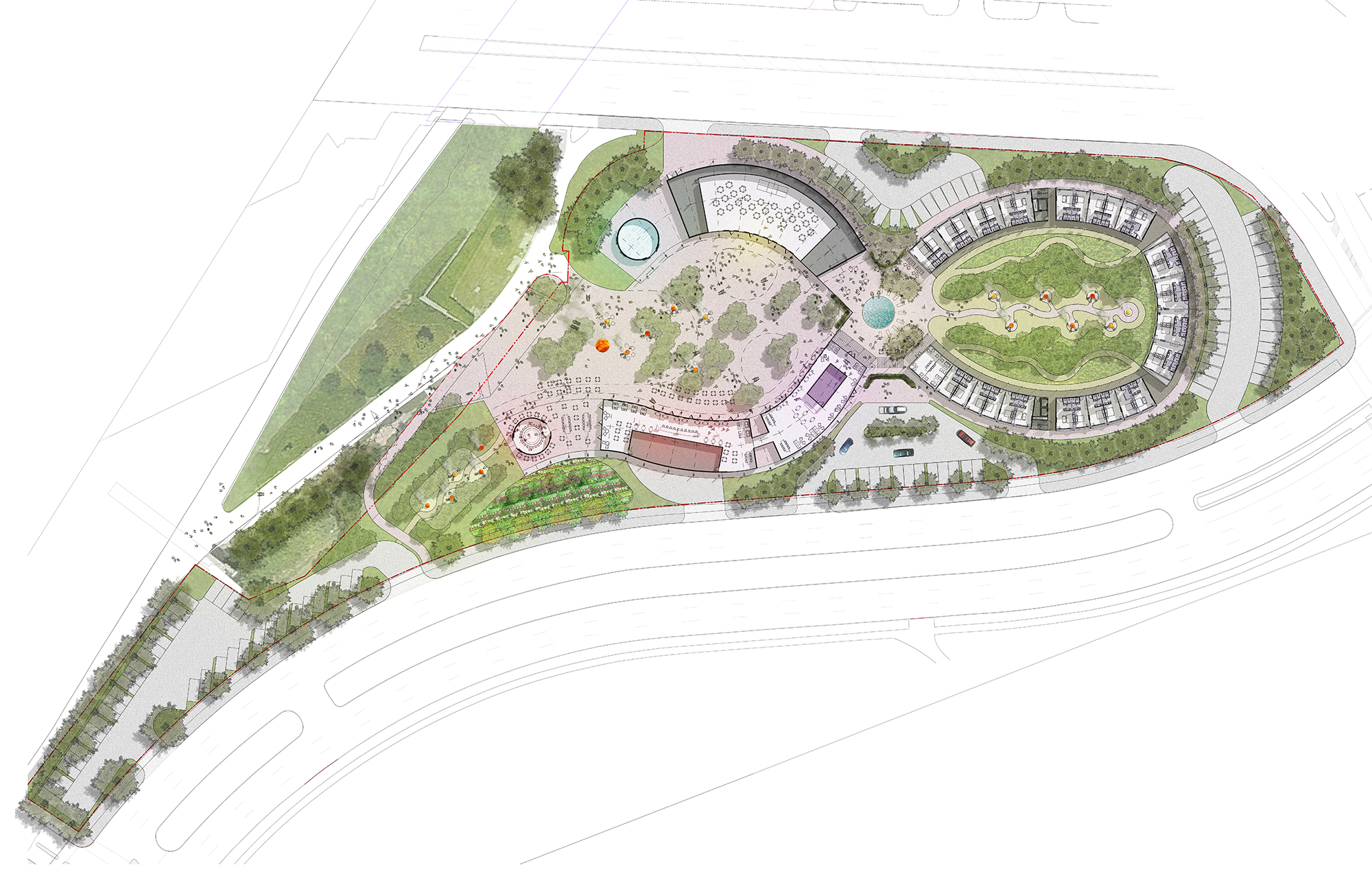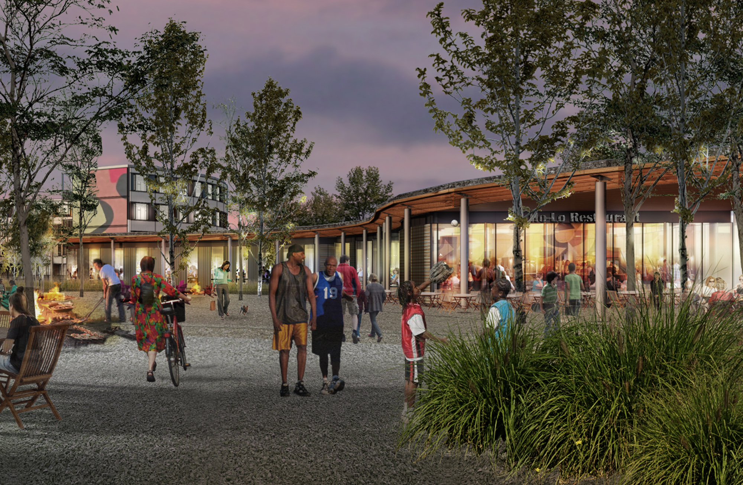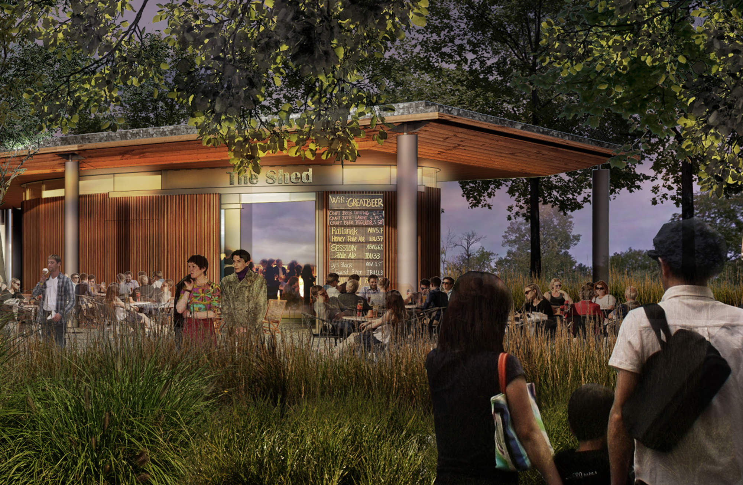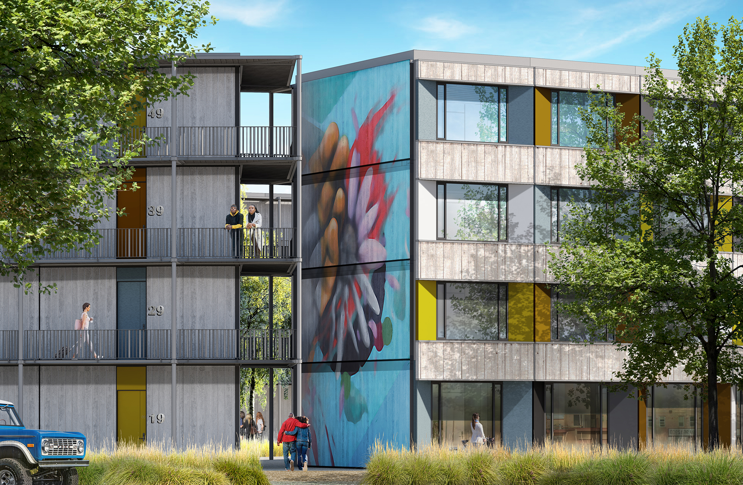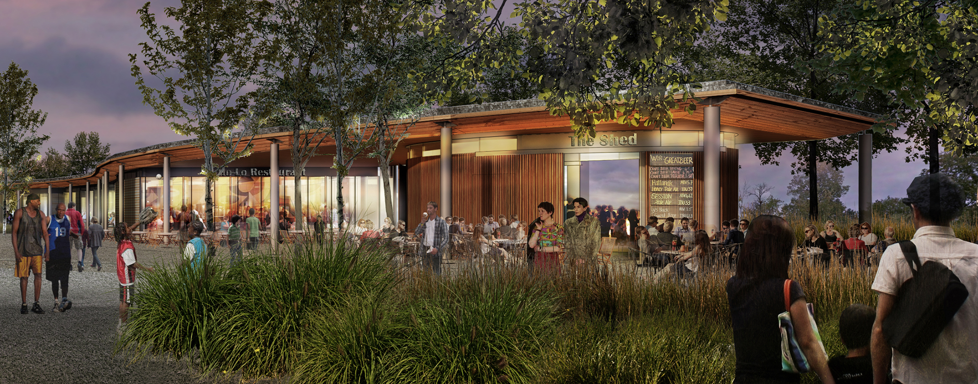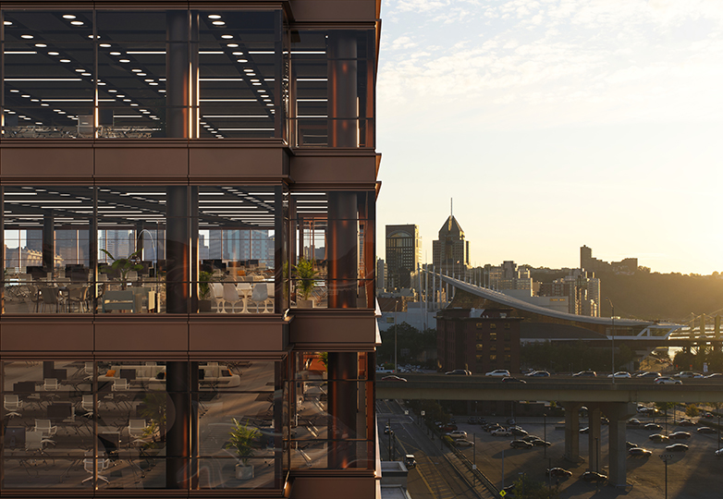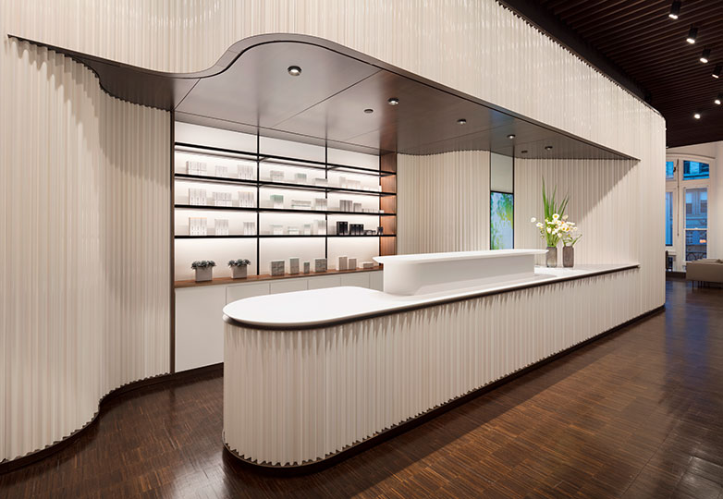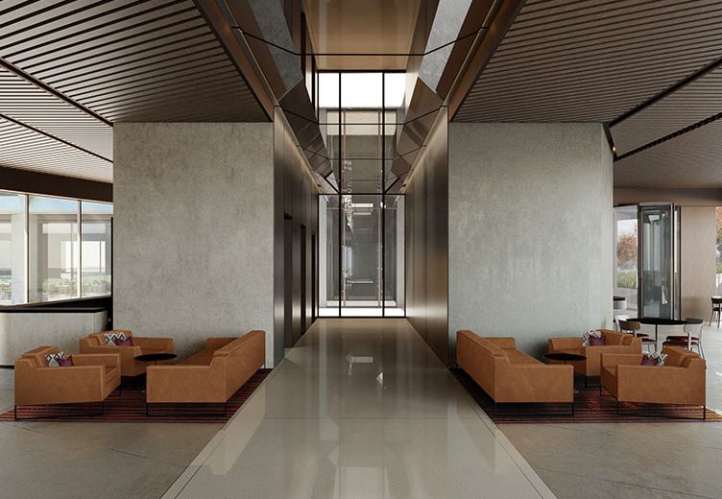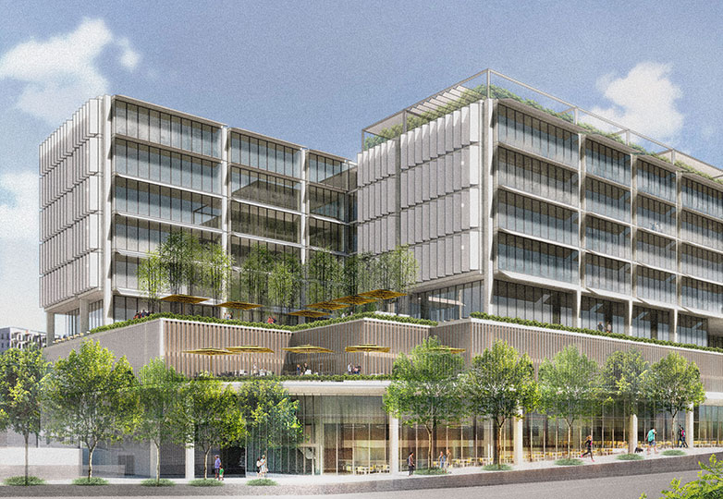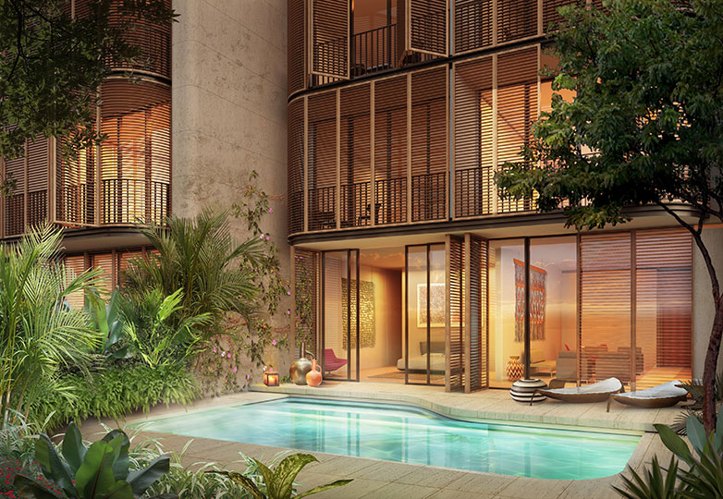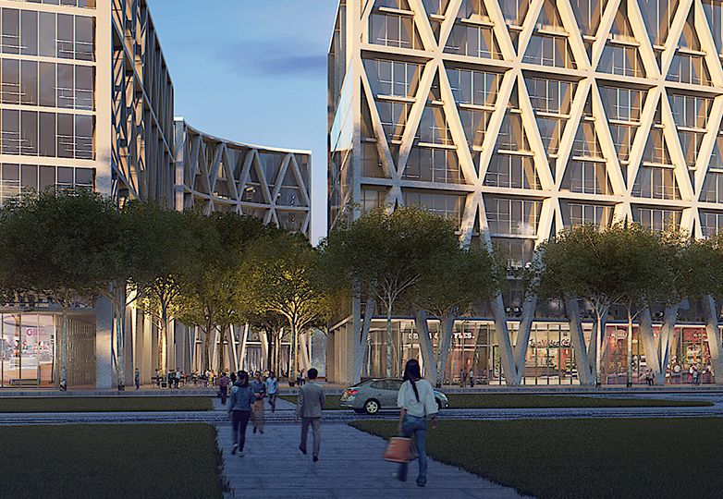Brandon Haw Architecture (BHA) was invited to design and masterplan a new pandemic/post-pandemic 139 key motel hospitality concept that would conceive of a place “where all are welcome and where everyone can ‘see themselves’ there.” The project aimed to create a convivial place that would make one feel that no matter where one is coming from, or going to… “you have stopped at the right place.”
The architectural proposal began with design strategies that promoted efficiency by creating all built elements within an industrial, modular approach. Building elements were conceived as standardized and were quantified for repeatability in manufacturing. The design process began with this kind of “inside/out” thinking.
The lodgings were designed as “stick-built” climatized volumes on slab-on-grade, with exterior metal walkways constructed independently from the lodgings and affixed to the buildings at discrete points. Vertical circulation cores were also considered as independent structures. Eight murals were proposed to be commissioned by local artists, located on the “passages” created by the walls of the lodging volumes.
The common area / amenity buildings housing the eventspace, food and beverage, and fitness programs were seen as one-story buildings constructed of few, repeating components. An “organic” layout was achieved by the simple articulation / reticulation of repeating faceted, trapezoidal structural bays, (as in a toy wooden snake) which created a layout conducive to defining the exterior gathering spaces. The public buildings were seen as steel frame construction on slab-on-grade.
BHA designed the landscaping and masterplan which included many places for gathering at different scales to occur: a public garden with events amphitheater, indoor/outdoor food and beverage experiences, a guest garden, an orchard / herb garden, and more private “hidden” gardens.
- Client: Competition
- Location: Michigan, USA
- Typology: Hospitality / Master plan
- Total Area: 8,914 m2 / 95,950 SF
- Height: 15 m / 48 FT
- Status: Concept
