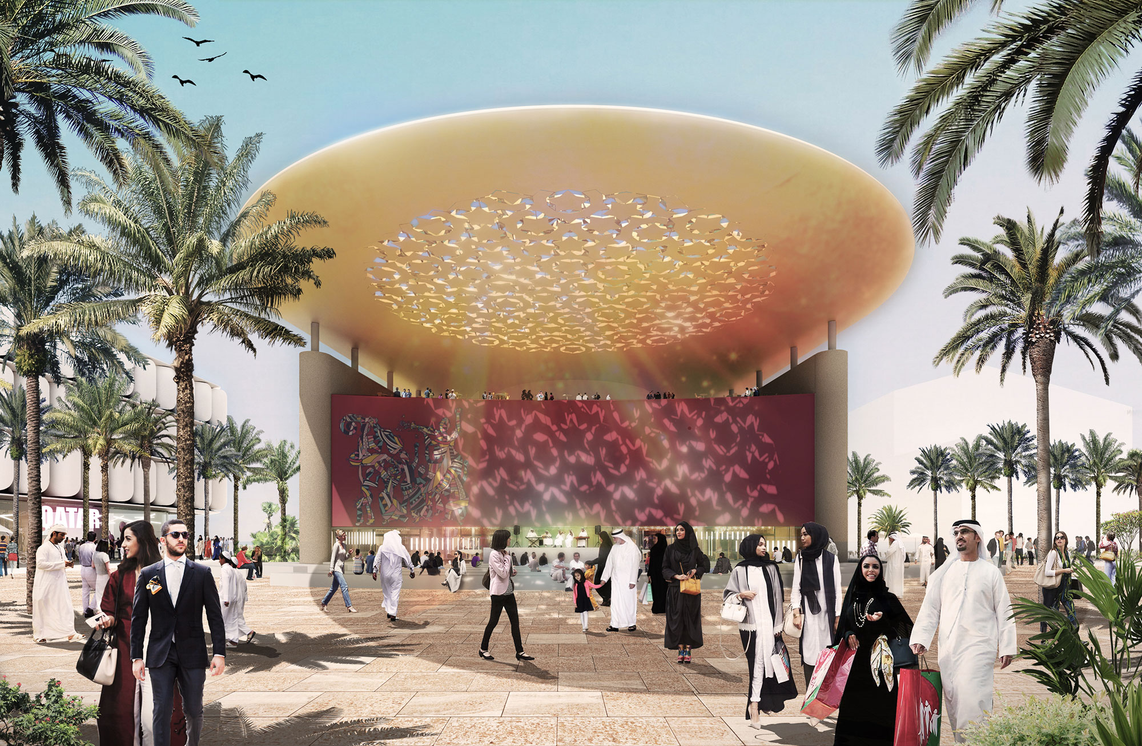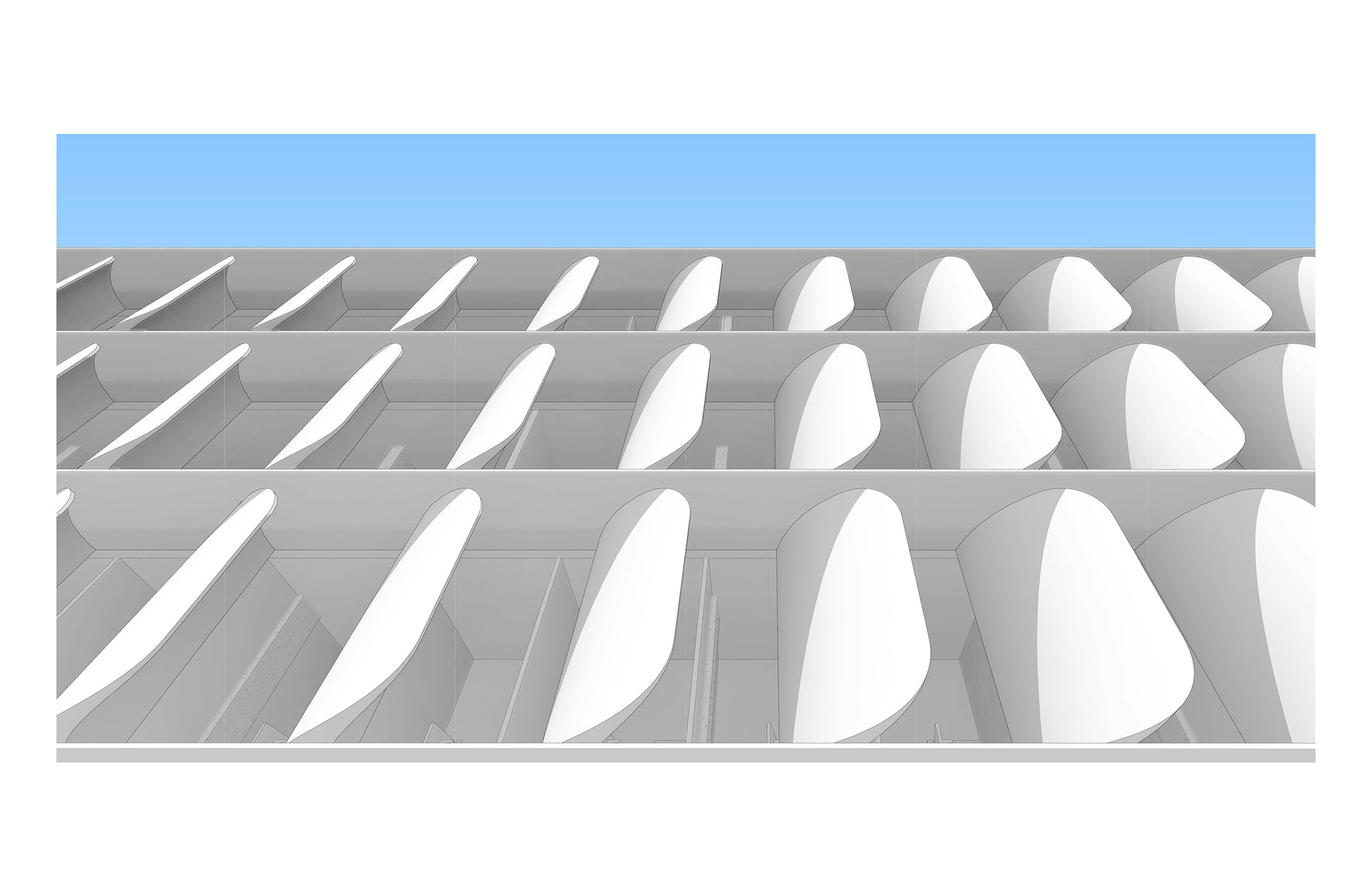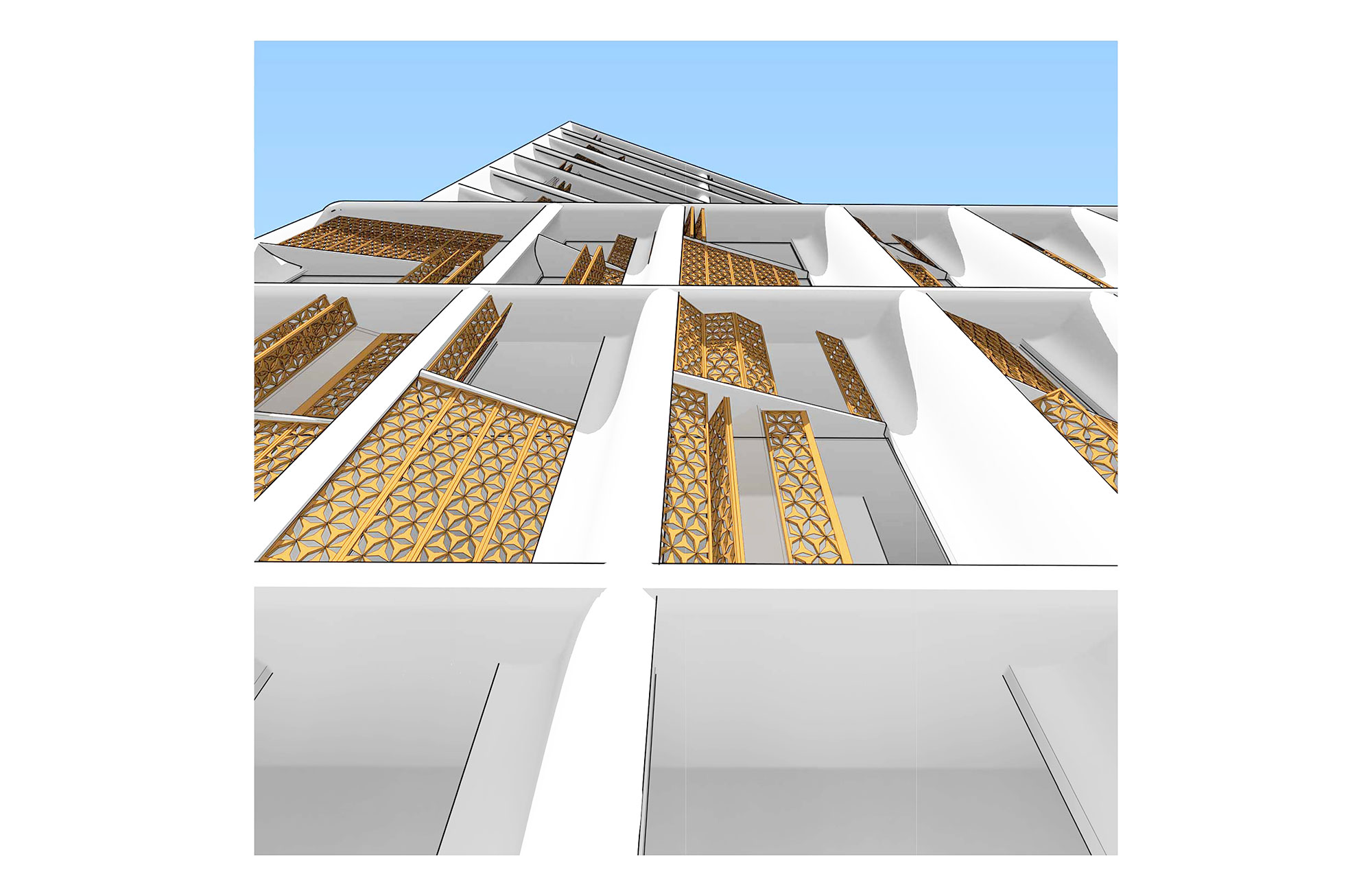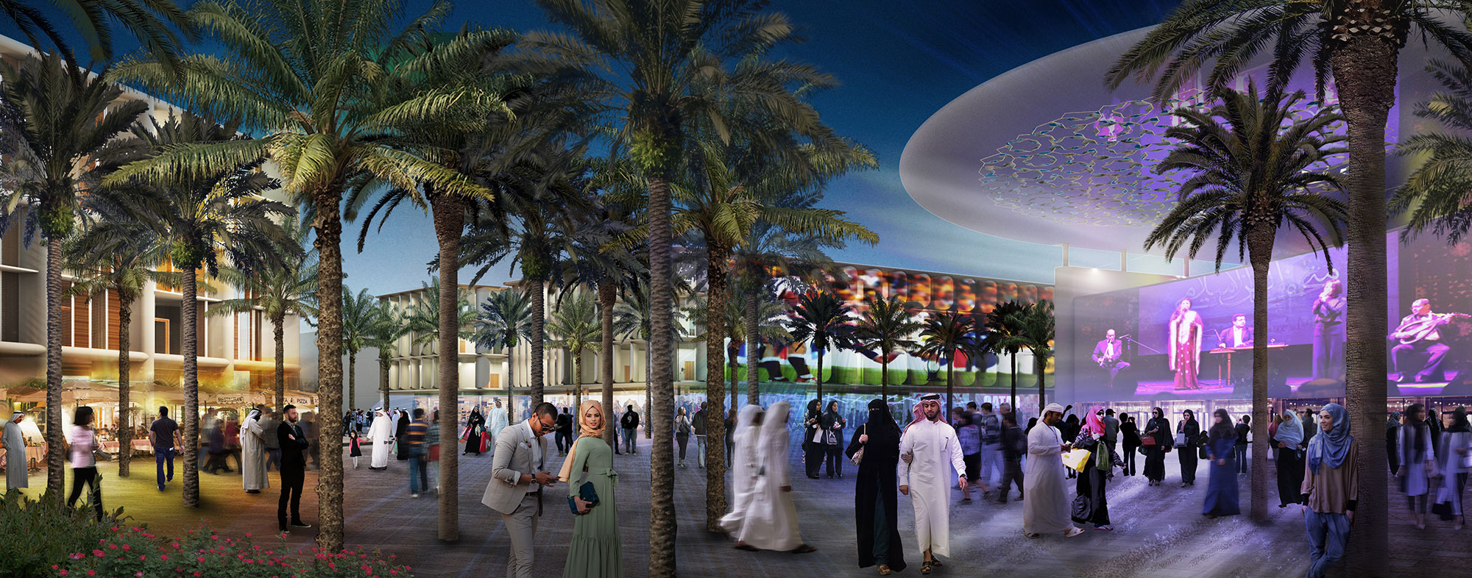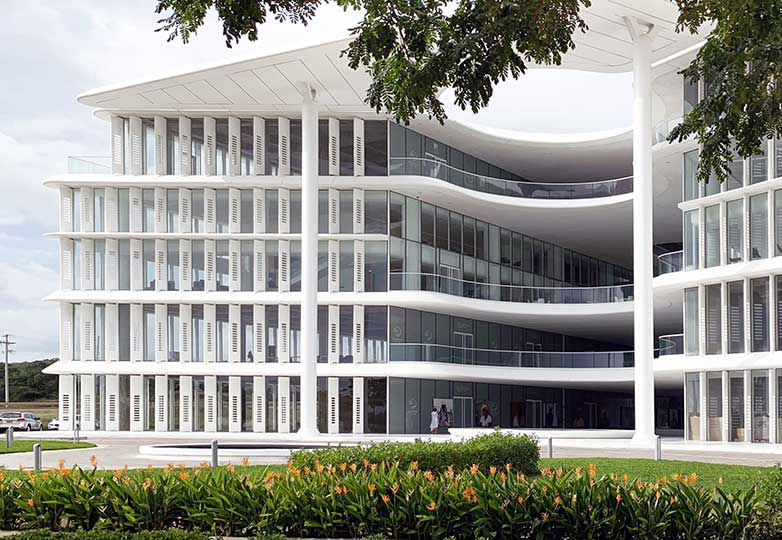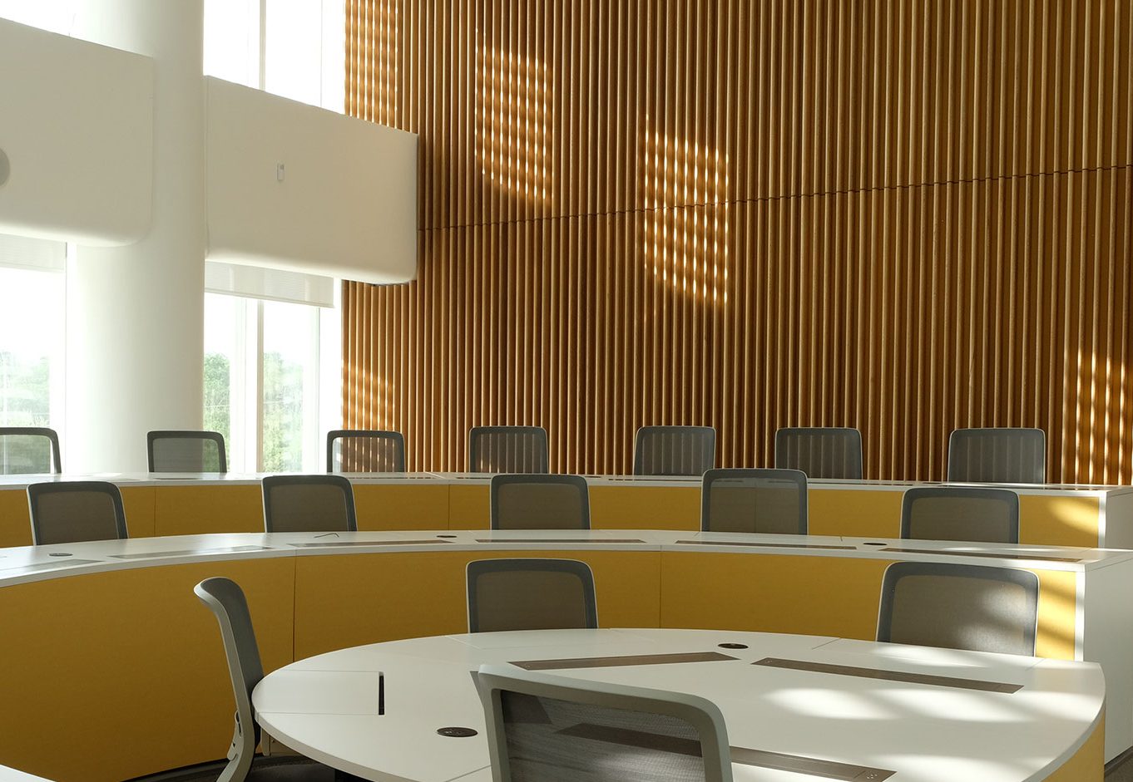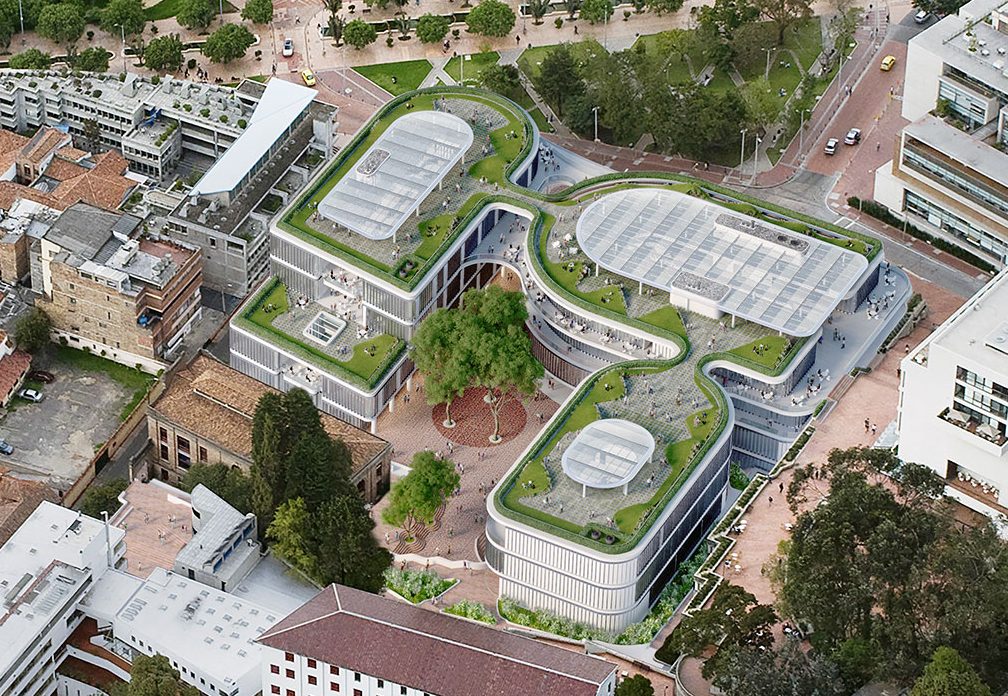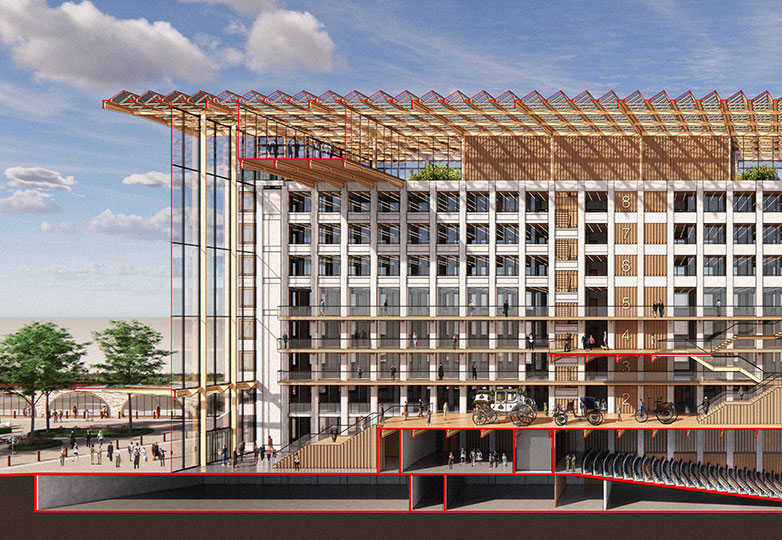As part of the conceptual masterplan design for a new entertainment district set in the Qatar 2022 World Cup Stadium Precinct, a self-sufficient quarter containing a mix of cultural, hospitality and commercial components was proposed as an urban scaled programmatic anchor.
The centerpiece of this new quarter is the flex theatre and outdoor plaza, which intersects the prime pedestrian connection to the stadium. The multi-purpose theater and plaza serve as a flexible platform for the presentation of all forms of indoor AND outdoor cultural activities including musical performances; plays; film screenings and dance. The theater and plaza is situated across from a hotel and conference center, which will activate the pedestrian avenue at all hours.
Various contemporary architectural strategies for controlling solar heat gain into the buildings are inspired by time-tested local, vernacular methods of screening and contribute to each of the three building’s identities (Flex Theater, Hotel, and Commercial Office).
This project will be one of the great entertainment zones during the 2022 FIFA World Cup in Qatar and will sustain a lasting legacy for the city and its inhabitants beyond 2022.
- Client: Confidential
- Location: Lusail, Qatar
- Typology: Institutional / Mixed Use
- Total Area: 31,000 m2 / 333,700 SF
- Height: 45 m / 148 FT
- Status: Pending
